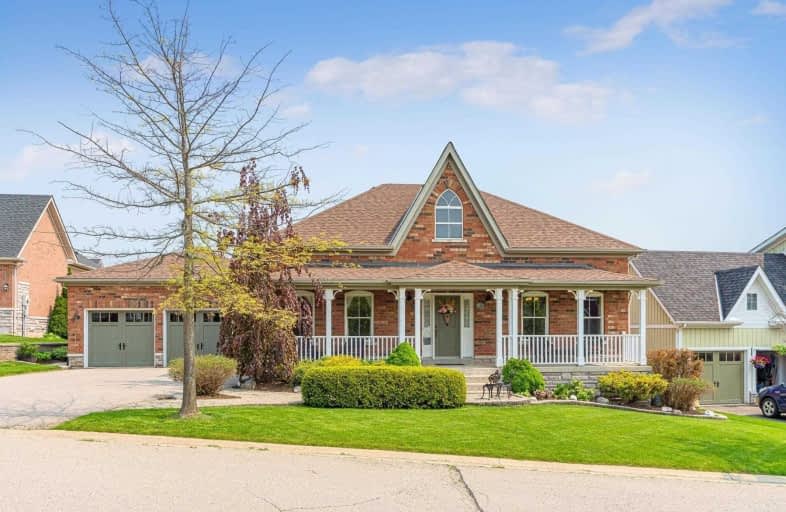Sold on Jun 07, 2019
Note: Property is not currently for sale or for rent.

-
Type: Detached
-
Style: Bungalow
-
Size: 1500 sqft
-
Lot Size: 77 x 115.91 Feet
-
Age: No Data
-
Taxes: $6,356 per year
-
Days on Site: 7 Days
-
Added: Sep 07, 2019 (1 week on market)
-
Updated:
-
Last Checked: 3 months ago
-
MLS®#: W4470580
-
Listed By: Century 21 millennium inc., brokerage
All Brick True Bungalow With Fully Finished Lower Level Has Exceptionally Beautiful Backyard Opening Onto Lush Parkland. With Approx 3800 Sqft Of Living Space, This Home Is Perfect For Empty Nesters Or A Growing Family. Central Feature Is A Turned Staircase That Creates Rooms Without Walls, So Light Gets Deep Into The Open-Concept Home. Main Also Has A Spacious Master Bdrm Suite & 2nd Bdrm Or Den. Lower Level Has Oversized Windows In Family/Rm Plus 2 More
Extras
Bdrms Each W/En-Suite. Ll Also Has Workshop With Vacuum & Lots Of Storage Space. In Mayfield School District. Exclude: Murphy Bed & Wall Mounted Lights In 2nd Br, All Drapes & Rods, Tv In Fam/Rm, Foyer Light Fixture.
Property Details
Facts for 73 North Riverdale Drive, Caledon
Status
Days on Market: 7
Last Status: Sold
Sold Date: Jun 07, 2019
Closed Date: Sep 10, 2019
Expiry Date: Nov 25, 2019
Sold Price: $980,000
Unavailable Date: Jun 07, 2019
Input Date: Jun 01, 2019
Prior LSC: Sold
Property
Status: Sale
Property Type: Detached
Style: Bungalow
Size (sq ft): 1500
Area: Caledon
Community: Inglewood
Availability Date: 90-120 Days
Inside
Bedrooms: 2
Bedrooms Plus: 2
Bathrooms: 4
Kitchens: 1
Rooms: 6
Den/Family Room: No
Air Conditioning: Central Air
Fireplace: Yes
Laundry Level: Main
Central Vacuum: Y
Washrooms: 4
Building
Basement: Finished
Heat Type: Forced Air
Heat Source: Gas
Exterior: Brick
Water Supply: Municipal
Special Designation: Unknown
Parking
Driveway: Pvt Double
Garage Spaces: 2
Garage Type: Attached
Covered Parking Spaces: 4
Total Parking Spaces: 6
Fees
Tax Year: 2019
Tax Legal Description: Lot 28 Plan 43M1612, Caledon
Taxes: $6,356
Highlights
Feature: Golf
Feature: Grnbelt/Conserv
Feature: Park
Feature: River/Stream
Feature: School Bus Route
Land
Cross Street: Mclaughlin & North R
Municipality District: Caledon
Fronting On: East
Parcel Number: 142650697
Pool: None
Sewer: Sewers
Lot Depth: 115.91 Feet
Lot Frontage: 77 Feet
Zoning: Residential
Additional Media
- Virtual Tour: https://tours.virtualgta.com/1320590?idx=1
Rooms
Room details for 73 North Riverdale Drive, Caledon
| Type | Dimensions | Description |
|---|---|---|
| Great Rm Main | 5.10 x 5.40 | Hardwood Floor, Gas Fireplace, Crown Moulding |
| Dining Main | 3.60 x 4.20 | Hardwood Floor, Crown Moulding |
| Kitchen Main | 4.30 x 4.40 | Hardwood Floor, Centre Island, W/O To Deck |
| Breakfast Main | 3.10 x 3.70 | Hardwood Floor, Open Concept |
| Master Main | 4.30 x 5.24 | Broadloom, 5 Pc Ensuite, W/I Closet |
| 2nd Br Main | 3.50 x 4.65 | Hardwood Floor, W/I Closet |
| Family Lower | 3.50 x 5.10 | Gas Fireplace, Above Grade Window, Pot Lights |
| Rec Lower | 3.55 x 8.50 | Broadloom, Above Grade Window, Combined W/Family |
| 3rd Br Lower | 3.64 x 4.95 | Semi Ensuite, Broadloom, Above Grade Window |
| 4th Br Lower | 3.10 x 4.96 | 2 Pc Ensuite, Broadloom, Above Grade Window |
| Workshop Lower | 3.44 x 7.14 | Fluorescent, B/I Shelves |
| XXXXXXXX | XXX XX, XXXX |
XXXX XXX XXXX |
$XXX,XXX |
| XXX XX, XXXX |
XXXXXX XXX XXXX |
$XXX,XXX |
| XXXXXXXX XXXX | XXX XX, XXXX | $980,000 XXX XXXX |
| XXXXXXXX XXXXXX | XXX XX, XXXX | $979,000 XXX XXXX |

Tony Pontes (Elementary)
Elementary: PublicCredit View Public School
Elementary: PublicBelfountain Public School
Elementary: PublicCaledon East Public School
Elementary: PublicCaledon Central Public School
Elementary: PublicHerb Campbell Public School
Elementary: PublicParkholme School
Secondary: PublicErin District High School
Secondary: PublicRobert F Hall Catholic Secondary School
Secondary: CatholicFletcher's Meadow Secondary School
Secondary: PublicGeorgetown District High School
Secondary: PublicSt Edmund Campion Secondary School
Secondary: Catholic

