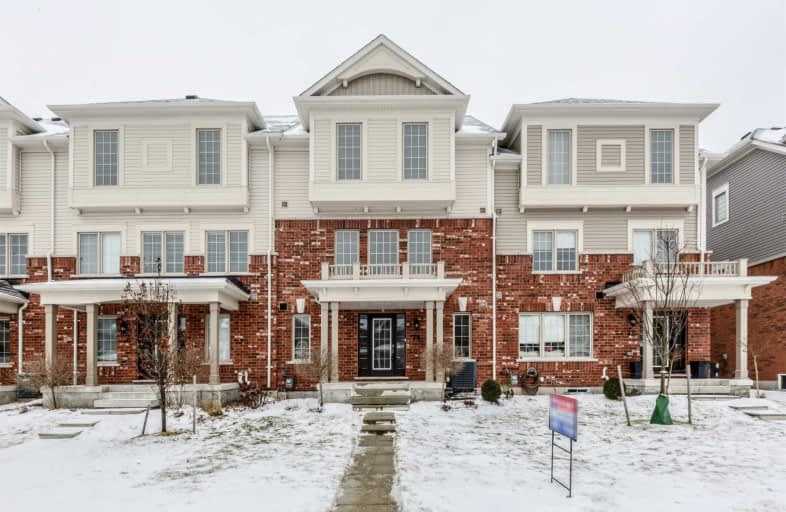Sold on Feb 12, 2019
Note: Property is not currently for sale or for rent.

-
Type: Att/Row/Twnhouse
-
Style: 3-Storey
-
Size: 2000 sqft
-
Lot Size: 22.97 x 67.95 Feet
-
Age: 0-5 years
-
Taxes: $3,722 per year
-
Days on Site: 6 Days
-
Added: Feb 06, 2019 (6 days on market)
-
Updated:
-
Last Checked: 3 months ago
-
MLS®#: W4354080
-
Listed By: Re/max west realty inc., brokerage
Stunning + Spacious Freehold Townhouse In Caledon East. Beautiful Open Concept Main Flr W/9' Ceilings, Family Size Kitchen. Granite Counters. Large Island, S/S Appliances, Glass Backslash. X-Large Liv/Din Rm W/Elec Fp + W/Out To Massive Covered Patio. Ground Flr Features A Huge Family Rm, Complete With1-2Pc Bath, Office/Storage Rm + Entrances From Front, Back + Garage. Master Br Has 5 Pc En-Suite + W/I Closet. An Absolute Beautiful Unit!
Extras
* Fridge, Stove, B/I Microwave, Dishwasher, Washer, Dryer, Cac, Cvac+Equip, Heat Recovery Ventilator, Water Softener, Egdo+Remote, All Window Coverings, All Elfs, Tv Wall Brackets, Hwt (R).
Property Details
Facts for 74 Boyces Creek Court, Caledon
Status
Days on Market: 6
Last Status: Sold
Sold Date: Feb 12, 2019
Closed Date: May 01, 2019
Expiry Date: Apr 30, 2019
Sold Price: $677,000
Unavailable Date: Feb 12, 2019
Input Date: Feb 06, 2019
Property
Status: Sale
Property Type: Att/Row/Twnhouse
Style: 3-Storey
Size (sq ft): 2000
Age: 0-5
Area: Caledon
Community: Caledon East
Availability Date: 90-120/Tba
Inside
Bedrooms: 3
Bathrooms: 4
Kitchens: 1
Rooms: 8
Den/Family Room: Yes
Air Conditioning: Central Air
Fireplace: No
Washrooms: 4
Building
Basement: Full
Heat Type: Forced Air
Heat Source: Gas
Exterior: Brick
Water Supply: Municipal
Special Designation: Unknown
Parking
Driveway: Available
Garage Spaces: 1
Garage Type: Attached
Covered Parking Spaces: 1
Fees
Tax Year: 2019
Tax Legal Description: Plan 43M1840 Pt Blk 165 Rp 43R35477 Parts 27 & 28
Taxes: $3,722
Land
Cross Street: Old Church & Airport
Municipality District: Caledon
Fronting On: South
Pool: None
Sewer: Sewers
Lot Depth: 67.95 Feet
Lot Frontage: 22.97 Feet
Additional Media
- Virtual Tour: http://unbranded.mediatours.ca/property/74-boyces-creek-court-caledon-east/
Open House
Open House Date: 2019-02-16
Open House Start: 01:00:00
Open House Finished: 04:00:00
Rooms
Room details for 74 Boyces Creek Court, Caledon
| Type | Dimensions | Description |
|---|---|---|
| Living Main | 4.07 x 5.34 | Hardwood Floor, W/O To Patio, Combined W/Dining |
| Dining Main | 2.71 x 3.62 | Hardwood Floor, Combined W/Living |
| Breakfast Main | 2.53 x 3.35 | Ceramic Floor |
| Kitchen Main | 3.35 x 4.60 | Ceramic Floor, Granite Counter, Centre Island |
| Great Rm Ground | 3.50 x 4.78 | Broadloom, W/O To Yard |
| Office Ground | 1.86 x 2.28 | Ceramic Floor, Window |
| Master 3rd | 3.40 x 3.85 | Broadloom, 5 Pc Ensuite, W/I Closet |
| Br 3rd | 3.40 x 3.66 | Broadloom, Large Closet |
| Br 3rd | 3.27 x 3.57 | Broadloom, Large Closet |
| XXXXXXXX | XXX XX, XXXX |
XXXX XXX XXXX |
$XXX,XXX |
| XXX XX, XXXX |
XXXXXX XXX XXXX |
$XXX,XXX |
| XXXXXXXX XXXX | XXX XX, XXXX | $677,000 XXX XXXX |
| XXXXXXXX XXXXXX | XXX XX, XXXX | $679,900 XXX XXXX |

Macville Public School
Elementary: PublicCaledon East Public School
Elementary: PublicPalgrave Public School
Elementary: PublicSt Cornelius School
Elementary: CatholicSt Nicholas Elementary School
Elementary: CatholicHerb Campbell Public School
Elementary: PublicRobert F Hall Catholic Secondary School
Secondary: CatholicHumberview Secondary School
Secondary: PublicSt. Michael Catholic Secondary School
Secondary: CatholicLouise Arbour Secondary School
Secondary: PublicSt Marguerite d'Youville Secondary School
Secondary: CatholicMayfield Secondary School
Secondary: Public

