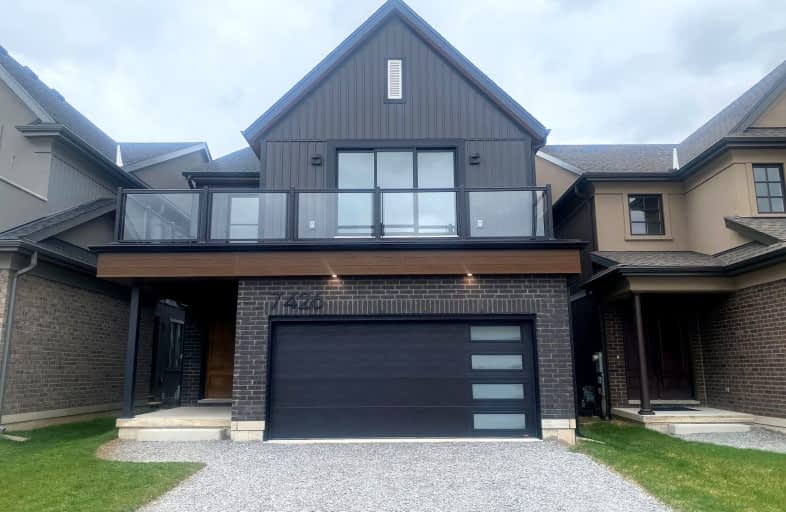Very Walkable
- Most errands can be accomplished on foot.
Bikeable
- Some errands can be accomplished on bike.

Victoria Terrace Public School
Elementary: PublicJames McQueen Public School
Elementary: PublicJohn Black Public School
Elementary: PublicSt JosephCatholic School
Elementary: CatholicElora Public School
Elementary: PublicJ Douglas Hogarth Public School
Elementary: PublicOur Lady of Lourdes Catholic School
Secondary: CatholicSt James Catholic School
Secondary: CatholicCentre Wellington District High School
Secondary: PublicElmira District Secondary School
Secondary: PublicGuelph Collegiate and Vocational Institute
Secondary: PublicJohn F Ross Collegiate and Vocational Institute
Secondary: Public-
Fergus dog park
Fergus ON 0.96km -
Confederation Park
Centre Wellington ON 1.17km -
Bissell Park
127 Mill St E, Fergus ON N0B 1S0 4.53km
-
TD Canada Trust ATM
192 Geddes St, Elora ON N0B 1S0 4.88km -
RBC Royal Bank
199 George St, Arthur ON N0G 1A0 17.89km -
CIBC
9 Woodlawn Rd W, Guelph ON N1H 1G8 18.54km
- 3 bath
- 4 bed
- 1500 sqft
166 Elliot Avenue West, Centre Wellington, Ontario • N1M 0H7 • Fergus
- 1 bath
- 2 bed
- 700 sqft
B Low-654 St. David Street North, Centre Wellington, Ontario • N1M 2X3 • Fergus
- 3 bath
- 3 bed
- 1100 sqft
190 Elliot Avenue West, Centre Wellington, Ontario • N1M 0J5 • Fergus












