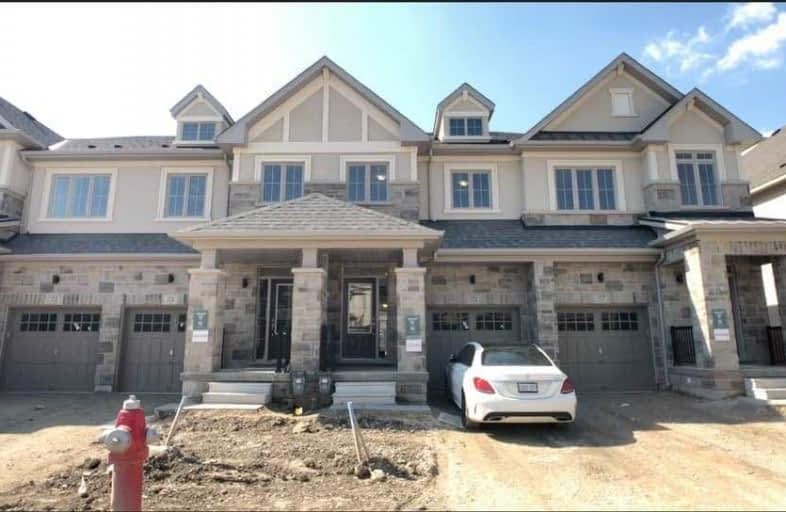Sold on Jan 14, 2019
Note: Property is not currently for sale or for rent.

-
Type: Att/Row/Twnhouse
-
Style: 2-Storey
-
Size: 1500 sqft
-
Lot Size: 23.65 x 105.09 Feet
-
Age: New
-
Days on Site: 57 Days
-
Added: Nov 18, 2018 (1 month on market)
-
Updated:
-
Last Checked: 3 months ago
-
MLS®#: W4305799
-
Listed By: Homelife maple leaf realty ltd., brokerage
**Beautiful Brand New, Never Lived-In Freehold Townhouse. Upgraded Stone & Stucco, Exterior Elevation, Almost 1900 Sqft With 3 Bedrooms 9 Ft Ceilings On The Main Floor, Large Eat-In Kitchen With Breakfast Bar, Modern Open Concept Laundry At 2nd Floor, Open Concept Great Room.Oak Staircase With Iron Picket, Huge Master Bedroom With His And Her Closet. Big Windows In Basement. *Already Paid All Builder's Levies And Other Cost*
Extras
All Elf's, Fridge, Stove, Washer, Dryer, Dish Washer, Garage Door Opener, Cvac & Equipment, Huge Center Island, Lots Of Upgrades Walking Distance To School. Close To Hwy 410 And All Amenities, One Of The Best Schools In The Neighborhood.
Property Details
Facts for 75 Doris Pawley Crescent, Caledon
Status
Days on Market: 57
Last Status: Sold
Sold Date: Jan 14, 2019
Closed Date: Feb 22, 2019
Expiry Date: Jan 31, 2019
Sold Price: $650,000
Unavailable Date: Jan 14, 2019
Input Date: Nov 18, 2018
Property
Status: Sale
Property Type: Att/Row/Twnhouse
Style: 2-Storey
Size (sq ft): 1500
Age: New
Area: Caledon
Community: Rural Caledon
Availability Date: Tba/ Imm
Inside
Bedrooms: 3
Bathrooms: 3
Kitchens: 1
Rooms: 6
Den/Family Room: No
Air Conditioning: None
Fireplace: No
Laundry Level: Upper
Central Vacuum: Y
Washrooms: 3
Building
Basement: Full
Heat Type: Forced Air
Heat Source: Gas
Exterior: Stone
Exterior: Stucco/Plaster
Water Supply: Municipal
Special Designation: Unknown
Parking
Driveway: Mutual
Garage Spaces: 1
Garage Type: Built-In
Covered Parking Spaces: 1
Fees
Tax Year: 2018
Tax Legal Description: Block 121 Th5 Plan 43M2051
Highlights
Feature: Golf
Feature: Hospital
Feature: Park
Feature: Place Of Worship
Feature: School
Land
Cross Street: Kennedy Rd/Mayfield
Municipality District: Caledon
Fronting On: West
Pool: None
Sewer: Sewers
Lot Depth: 105.09 Feet
Lot Frontage: 23.65 Feet
Zoning: Residential
Rooms
Room details for 75 Doris Pawley Crescent, Caledon
| Type | Dimensions | Description |
|---|---|---|
| Great Rm Main | 4.90 x 4.29 | Open Concept |
| Kitchen Main | 3.67 x 2.68 | Centre Island, Granite Counter, Ceramic Back Splas |
| Breakfast Main | 3.67 x 2.68 | W/O To Yard, Eat-In Kitchen |
| Master 2nd | 4.90 x 3.96 | 5 Pc Ensuite, W/I Closet, W/I Closet |
| 2nd Br 2nd | 2.50 x 3.96 | Window, Large Closet |
| 3rd Br 2nd | 2.50 x 3.96 | Window, Large Closet |
| Laundry 2nd | - |
| XXXXXXXX | XXX XX, XXXX |
XXXX XXX XXXX |
$XXX,XXX |
| XXX XX, XXXX |
XXXXXX XXX XXXX |
$XXX,XXX | |
| XXXXXXXX | XXX XX, XXXX |
XXXXXXX XXX XXXX |
|
| XXX XX, XXXX |
XXXXXX XXX XXXX |
$XXX,XXX |
| XXXXXXXX XXXX | XXX XX, XXXX | $650,000 XXX XXXX |
| XXXXXXXX XXXXXX | XXX XX, XXXX | $669,000 XXX XXXX |
| XXXXXXXX XXXXXXX | XXX XX, XXXX | XXX XXXX |
| XXXXXXXX XXXXXX | XXX XX, XXXX | $689,000 XXX XXXX |

Macville Public School
Elementary: PublicCaledon East Public School
Elementary: PublicPalgrave Public School
Elementary: PublicSt Cornelius School
Elementary: CatholicSt Nicholas Elementary School
Elementary: CatholicHerb Campbell Public School
Elementary: PublicRobert F Hall Catholic Secondary School
Secondary: CatholicHumberview Secondary School
Secondary: PublicSt. Michael Catholic Secondary School
Secondary: CatholicLouise Arbour Secondary School
Secondary: PublicSt Marguerite d'Youville Secondary School
Secondary: CatholicMayfield Secondary School
Secondary: Public

