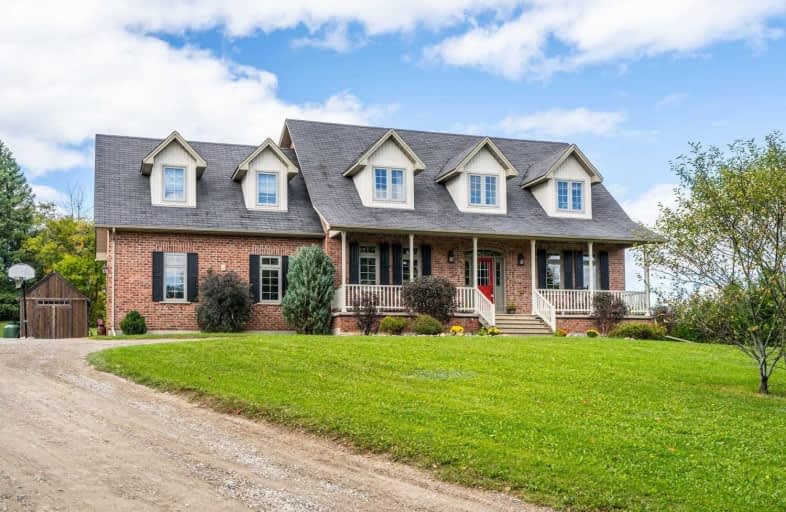Sold on Dec 14, 2018
Note: Property is not currently for sale or for rent.

-
Type: Detached
-
Style: 2-Storey
-
Lot Size: 143.83 x 276.48 Feet
-
Age: No Data
-
Taxes: $6,477 per year
-
Days on Site: 11 Days
-
Added: Dec 03, 2018 (1 week on market)
-
Updated:
-
Last Checked: 3 months ago
-
MLS®#: W4315634
-
Listed By: Royal lepage rcr realty, brokerage
Gorgeous 4Br/4Bth Cape Cod On 1 Ac In Caledon! Features Gleaming Hrdwd Flrs T/Out, High/Smooth Ceilings T/Out, Frml Lr/Dr W/ W/O, Custom Gourmet Kitchen W/ Granite Counters, Lge Ctr Island, Cherry Cabinets, B/I Dbl Oven & Gas Range, S/S Fridge, Pot Lgts, Bkfst Area W/ W/O To The Lge Deck & Picturesque Yard. The Upper Lvl Offers A Mbr W/ 4Pc Ensuite W/ Jacuzzi, 2 Lge Brs & An Amazing Loft (4th Br)! The Lwr Lvl Features A Rec Rm & 4th Br W/ Semi-Ensuite!
Extras
All Elf's, All Appliances, All Window Covers, Hwt (Rented), Water Softener (Owned), Cv, Cac, Reverse Osmosis
Property Details
Facts for 7540 Mill Lane, Caledon
Status
Days on Market: 11
Last Status: Sold
Sold Date: Dec 14, 2018
Closed Date: Jan 18, 2019
Expiry Date: Feb 28, 2019
Sold Price: $960,000
Unavailable Date: Dec 14, 2018
Input Date: Dec 03, 2018
Property
Status: Sale
Property Type: Detached
Style: 2-Storey
Area: Caledon
Community: Rural Caledon
Availability Date: Tba
Inside
Bedrooms: 3
Bedrooms Plus: 1
Bathrooms: 4
Kitchens: 1
Rooms: 9
Den/Family Room: No
Air Conditioning: Central Air
Fireplace: Yes
Laundry Level: Main
Central Vacuum: Y
Washrooms: 4
Building
Basement: Finished
Heat Type: Forced Air
Heat Source: Propane
Exterior: Alum Siding
Exterior: Brick
Water Supply Type: Drilled Well
Water Supply: Well
Special Designation: Unknown
Parking
Driveway: Private
Garage Spaces: 2
Garage Type: Attached
Covered Parking Spaces: 5
Fees
Tax Year: 2018
Tax Legal Description: Con 4 Alb Pt Lot 22 Rp 43R27165 Parts 1 & 2
Taxes: $6,477
Land
Cross Street: Old Church Rd/The Go
Municipality District: Caledon
Fronting On: North
Pool: Abv Grnd
Sewer: Septic
Lot Depth: 276.48 Feet
Lot Frontage: 143.83 Feet
Acres: .50-1.99
Additional Media
- Virtual Tour: https://tours.stallonemedia.com/1143835?idx=1
Rooms
Room details for 7540 Mill Lane, Caledon
| Type | Dimensions | Description |
|---|---|---|
| Living Main | 4.06 x 5.75 | Hardwood Floor, O/Looks Dining, Fireplace |
| Dining Main | 3.59 x 4.91 | Hardwood Floor, O/Looks Living, W/O To Deck |
| Den Main | 3.32 x 4.09 | Hardwood Floor, O/Looks Living, Window |
| Kitchen Main | 3.93 x 4.63 | Hardwood Floor, Centre Island, Granite Counter |
| Breakfast Main | 2.87 x 3.93 | Hardwood Floor, Pot Lights, W/O To Deck |
| Master Upper | 4.10 x 6.52 | Hardwood Floor, 4 Pc Ensuite, W/I Closet |
| 2nd Br Upper | 3.85 x 4.14 | Hardwood Floor, Double Closet, Window |
| 3rd Br Upper | 4.14 x 4.17 | Hardwood Floor, Double Closet, Window |
| Loft Upper | 5.42 x 7.03 | Broadloom, Vaulted Ceiling, Pot Lights |
| Rec Lower | 4.11 x 8.37 | Broadloom, Open Concept, Window |
| 4th Br Lower | 4.52 x 5.14 | Broadloom, 3 Pc Ensuite, Closet |
| XXXXXXXX | XXX XX, XXXX |
XXXX XXX XXXX |
$XXX,XXX |
| XXX XX, XXXX |
XXXXXX XXX XXXX |
$XXX,XXX | |
| XXXXXXXX | XXX XX, XXXX |
XXXX XXX XXXX |
$XXX,XXX |
| XXX XX, XXXX |
XXXXXX XXX XXXX |
$XXX,XXX |
| XXXXXXXX XXXX | XXX XX, XXXX | $960,000 XXX XXXX |
| XXXXXXXX XXXXXX | XXX XX, XXXX | $948,000 XXX XXXX |
| XXXXXXXX XXXX | XXX XX, XXXX | $957,000 XXX XXXX |
| XXXXXXXX XXXXXX | XXX XX, XXXX | $948,000 XXX XXXX |

Macville Public School
Elementary: PublicCaledon East Public School
Elementary: PublicPalgrave Public School
Elementary: PublicSt Cornelius School
Elementary: CatholicSt Nicholas Elementary School
Elementary: CatholicSt. John Paul II Catholic Elementary School
Elementary: CatholicSt Thomas Aquinas Catholic Secondary School
Secondary: CatholicRobert F Hall Catholic Secondary School
Secondary: CatholicHumberview Secondary School
Secondary: PublicSt. Michael Catholic Secondary School
Secondary: CatholicLouise Arbour Secondary School
Secondary: PublicMayfield Secondary School
Secondary: Public

