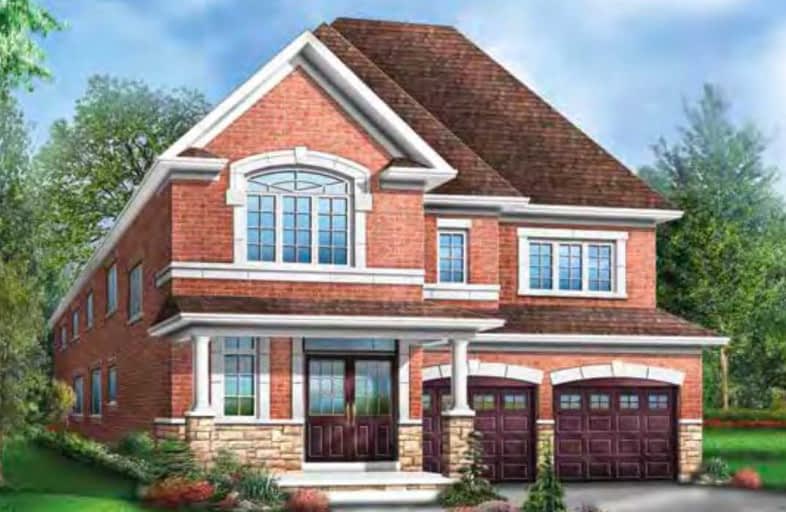Sold on Dec 29, 2019
Note: Property is not currently for sale or for rent.

-
Type: Detached
-
Style: 2-Storey
-
Size: 2500 sqft
-
Lot Size: 38 x 103.25 Feet
-
Age: New
-
Days on Site: 10 Days
-
Added: Dec 30, 2019 (1 week on market)
-
Updated:
-
Last Checked: 2 months ago
-
MLS®#: W4656597
-
Listed By: Homelife g1 realty inc., brokerage
Assignment Sale! 2907 Sq Ft Brand New 5 Bedroom And 4 Washroom Detached Home Available This Beauty Features A Massive Family Room With Fireplace, Huge Combined Living And Dining. Office On Main Floor. 3 1/4' Dark Stained Hardwood Floor On Main Level & Matching Oak Staircase, Breakfast Area. Master Bedroom W 5 Pc Ensuite & Huge W/ I Closet, Four Other Big Sized Bedrooms.
Extras
** The Huntington Five Elevation One ** On Premium Lot Fronting Onto Park With Separate Walk-Up Basement From Builder, Close To All Amenities, Plazas, Schools. *** Taxes Yet On Assessed For 2019 ***
Property Details
Facts for 76/53 Dotchson Avenue, Caledon
Status
Days on Market: 10
Last Status: Sold
Sold Date: Dec 29, 2019
Closed Date: Jun 06, 2020
Expiry Date: Mar 05, 2020
Sold Price: $1,058,000
Unavailable Date: Dec 29, 2019
Input Date: Dec 21, 2019
Property
Status: Sale
Property Type: Detached
Style: 2-Storey
Size (sq ft): 2500
Age: New
Area: Caledon
Community: Rural Caledon
Inside
Bedrooms: 5
Bathrooms: 4
Kitchens: 1
Rooms: 10
Den/Family Room: Yes
Air Conditioning: None
Fireplace: Yes
Laundry Level: Upper
Washrooms: 4
Building
Basement: Unfinished
Basement 2: Walk-Up
Heat Type: Forced Air
Heat Source: Gas
Exterior: Brick
Exterior: Stone
Water Supply: Municipal
Special Designation: Unknown
Parking
Driveway: Available
Garage Spaces: 2
Garage Type: Attached
Covered Parking Spaces: 3
Total Parking Spaces: 5
Fees
Tax Year: 2019
Tax Legal Description: Blk 76/53
Highlights
Feature: Library
Feature: Park
Feature: Rec Centre
Feature: School
Land
Cross Street: Kennedy Rd& Mayfield
Municipality District: Caledon
Fronting On: West
Pool: None
Sewer: Sewers
Lot Depth: 103.25 Feet
Lot Frontage: 38 Feet
Lot Irregularities: 96.8 Ft Deep On Other
Acres: < .50
Rooms
Room details for 76/53 Dotchson Avenue, Caledon
| Type | Dimensions | Description |
|---|---|---|
| Living Main | 3.66 x 5.64 | Hardwood Floor |
| Family Main | 3.40 x 5.90 | Hardwood Floor |
| Office Main | 3.40 x 2.80 | Hardwood Floor |
| Kitchen Main | 2.29 x 4.32 | |
| Breakfast Main | 2.75 x 4.32 | Sliding Doors |
| XXXXXXXX | XXX XX, XXXX |
XXXX XXX XXXX |
$X,XXX,XXX |
| XXX XX, XXXX |
XXXXXX XXX XXXX |
$X,XXX,XXX |
| XXXXXXXX XXXX | XXX XX, XXXX | $1,058,000 XXX XXXX |
| XXXXXXXX XXXXXX | XXX XX, XXXX | $1,065,000 XXX XXXX |

ÉÉC Saint-Jean-Bosco
Elementary: CatholicTony Pontes (Elementary)
Elementary: PublicSt Stephen Separate School
Elementary: CatholicSt. Josephine Bakhita Catholic Elementary School
Elementary: CatholicSt Rita Elementary School
Elementary: CatholicSouthFields Village (Elementary)
Elementary: PublicParkholme School
Secondary: PublicHeart Lake Secondary School
Secondary: PublicSt Marguerite d'Youville Secondary School
Secondary: CatholicFletcher's Meadow Secondary School
Secondary: PublicMayfield Secondary School
Secondary: PublicSt Edmund Campion Secondary School
Secondary: Catholic

