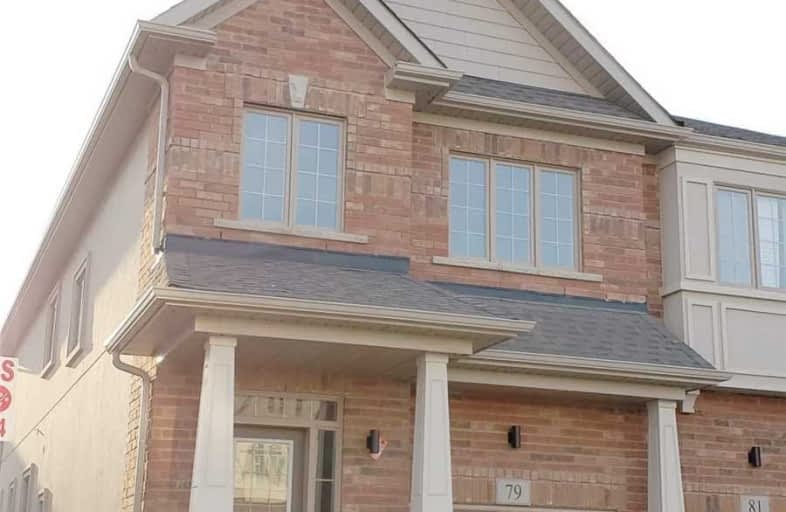Leased on Dec 26, 2018
Note: Property is not currently for sale or for rent.

-
Type: Att/Row/Twnhouse
-
Style: 2-Storey
-
Lease Term: 1 Year
-
Possession: Immediate
-
All Inclusive: N
-
Lot Size: 0 x 0
-
Age: New
-
Days on Site: 6 Days
-
Added: Dec 20, 2018 (6 days on market)
-
Updated:
-
Last Checked: 2 months ago
-
MLS®#: W4325240
-
Listed By: Century 21 landmark realty ltd., brokerage
Absolutely Gorgeous Brand New, Never Lived In Freehold End Unit Townhouse, Just Like Semi-Detached! With Lots Of Windows For Natural Sunlight, Spacious 2027 Sq Ft With 3 Bdrm, 3 Washrooms, 9Ft Ceilings On The Main Floor, Large Eat-In Kitchen W/ Breakfast Bar, Upgraded Quartz Counter Top, Open Concept, Great Room W/ Sliding Door To The Backyard, Oak Staircase With Iron Pickets, Lots Of Upgrades, Walking Distance To School, Close To All Amenities.
Extras
Brand New Appliainces, Fridge, Stove, D/W & Washer/Dryer. Alarm System W/I Year Monitoring, C/Vac System Installed, Belt Drive Garage Opener, Energy Certified. Nature Inspired Neighborhood, Close To Hwy 401 & Beautiful Heart Lake.
Property Details
Facts for 79 Doris Pawley Crescent, Caledon
Status
Days on Market: 6
Last Status: Leased
Sold Date: Dec 26, 2018
Closed Date: Jan 01, 2019
Expiry Date: Mar 20, 2019
Sold Price: $2,250
Unavailable Date: Dec 26, 2018
Input Date: Dec 20, 2018
Property
Status: Lease
Property Type: Att/Row/Twnhouse
Style: 2-Storey
Age: New
Area: Caledon
Community: Rural Caledon
Availability Date: Immediate
Inside
Bedrooms: 3
Bathrooms: 3
Kitchens: 1
Rooms: 6
Den/Family Room: No
Air Conditioning: Central Air
Fireplace: No
Laundry: Ensuite
Laundry Level: Upper
Washrooms: 3
Utilities
Utilities Included: N
Building
Basement: Unfinished
Heat Type: Forced Air
Heat Source: Gas
Exterior: Brick
Private Entrance: Y
Water Supply: Municipal
Physically Handicapped-Equipped: N
Special Designation: Unknown
Retirement: N
Parking
Driveway: Private
Parking Included: No
Garage Spaces: 1
Garage Type: Attached
Covered Parking Spaces: 1
Fees
Cable Included: No
Central A/C Included: No
Common Elements Included: Yes
Heating Included: No
Hydro Included: No
Water Included: No
Land
Cross Street: Kennedy / Mayfield
Municipality District: Caledon
Fronting On: North
Pool: None
Sewer: Sewers
Payment Frequency: Monthly
Rooms
Room details for 79 Doris Pawley Crescent, Caledon
| Type | Dimensions | Description |
|---|---|---|
| Great Rm Main | 4.57 x 4.91 | Open Concept |
| Kitchen Main | 2.44 x 4.39 | Breakfast Bar, Quartz Counter, Ceramic Back Splas |
| Breakfast Main | 3.60 x 2.47 | W/O To Yard, Eat-In Kitchen |
| Master 2nd | 3.96 x 4.91 | 5 Pc Ensuite, W/I Closet, Window |
| 2nd Br 2nd | 3.96 x 2.50 | Window, Large Closet |
| 3rd Br 2nd | 3.96 x 2.56 | Window, Large Closet |
| XXXXXXXX | XXX XX, XXXX |
XXXX XXX XXXX |
$XXX,XXX |
| XXX XX, XXXX |
XXXXXX XXX XXXX |
$XXX,XXX | |
| XXXXXXXX | XXX XX, XXXX |
XXXXXX XXX XXXX |
$X,XXX |
| XXX XX, XXXX |
XXXXXX XXX XXXX |
$X,XXX |
| XXXXXXXX XXXX | XXX XX, XXXX | $760,000 XXX XXXX |
| XXXXXXXX XXXXXX | XXX XX, XXXX | $779,990 XXX XXXX |
| XXXXXXXX XXXXXX | XXX XX, XXXX | $2,250 XXX XXXX |
| XXXXXXXX XXXXXX | XXX XX, XXXX | $2,250 XXX XXXX |

ÉÉC Saint-Jean-Bosco
Elementary: CatholicTony Pontes (Elementary)
Elementary: PublicSacred Heart Separate School
Elementary: CatholicSt Stephen Separate School
Elementary: CatholicSt Rita Elementary School
Elementary: CatholicSouthFields Village (Elementary)
Elementary: PublicHarold M. Brathwaite Secondary School
Secondary: PublicHeart Lake Secondary School
Secondary: PublicNotre Dame Catholic Secondary School
Secondary: CatholicLouise Arbour Secondary School
Secondary: PublicSt Marguerite d'Youville Secondary School
Secondary: CatholicMayfield Secondary School
Secondary: Public

