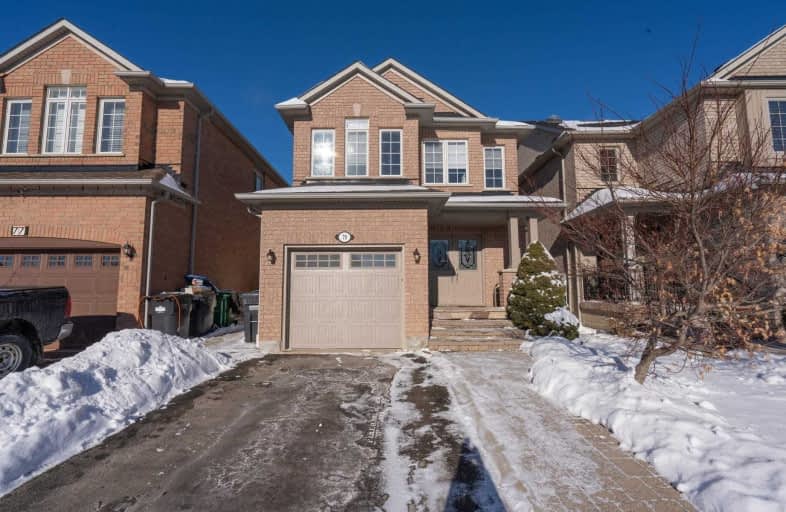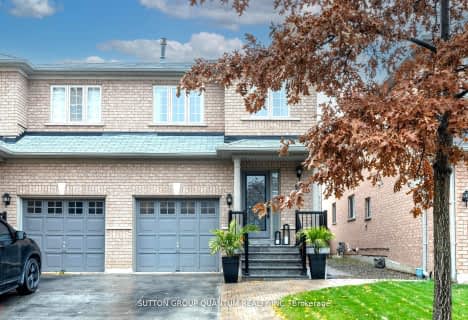
Macville Public School
Elementary: Public
2.95 km
Holy Family School
Elementary: Catholic
2.51 km
Ellwood Memorial Public School
Elementary: Public
2.29 km
James Bolton Public School
Elementary: Public
2.16 km
St Nicholas Elementary School
Elementary: Catholic
0.16 km
St. John Paul II Catholic Elementary School
Elementary: Catholic
2.24 km
Robert F Hall Catholic Secondary School
Secondary: Catholic
8.41 km
Humberview Secondary School
Secondary: Public
2.50 km
St. Michael Catholic Secondary School
Secondary: Catholic
2.59 km
Sandalwood Heights Secondary School
Secondary: Public
11.80 km
Cardinal Ambrozic Catholic Secondary School
Secondary: Catholic
11.01 km
Mayfield Secondary School
Secondary: Public
10.98 km











