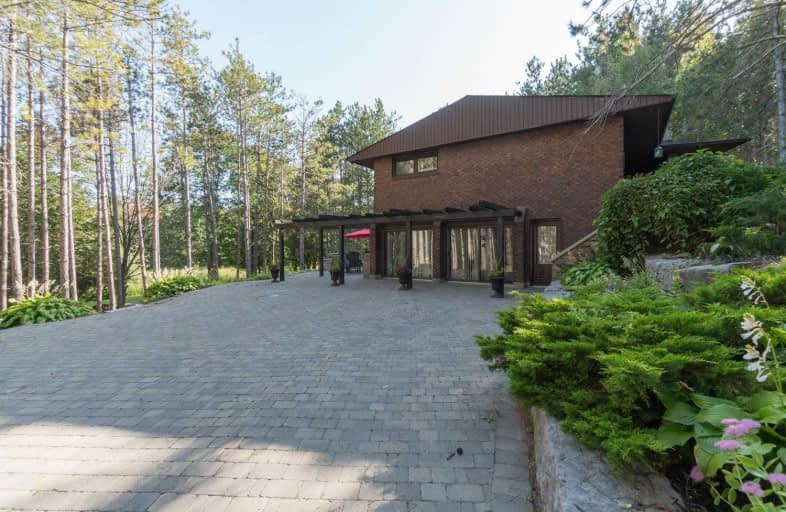Note: Property is not currently for sale or for rent.

-
Type: Detached
-
Style: Bungalow-Raised
-
Lot Size: 5.41 x 5.41 Acres
-
Age: No Data
-
Taxes: $5,302 per year
-
Days on Site: 77 Days
-
Added: Dec 13, 2019 (2 months on market)
-
Updated:
-
Last Checked: 2 months ago
-
MLS®#: W4588020
-
Listed By: Royal lepage rcr realty, brokerage
All Brick Raised Bungalow On 5.4 Acres In Caledon! Property Features A Massive Interlock D/Way W/ Natural Stone Edged Gardens 4 Bed 2 Bath Home W/ Many Updates! Boasts An Open Concept Layout, Eat In Kitchen With W/Out To Deck O/Looking The Private Pond And Expansive Interlocked Patio Area Including Hot Tub. Lower Level Features A Family/Media Room, Multiple Walkouts To The Patio And A Large Bar Area Great For Entertaining!
Extras
The Main Bath Has Been Completely Updated W/ New Tub/Porcelain Tile Surround And A Gorgeous New Vanity. Detached 30X30 Garage/Workshop With Woodstove & New Roof Has It's Own Separate Driveway. A Very Special Property! High Speed Internet!!
Property Details
Facts for 7927 Ontario 9, Caledon
Status
Days on Market: 77
Last Status: Sold
Sold Date: Dec 10, 2019
Closed Date: Feb 27, 2020
Expiry Date: Dec 22, 2019
Sold Price: $999,000
Unavailable Date: Dec 10, 2019
Input Date: Sep 24, 2019
Property
Status: Sale
Property Type: Detached
Style: Bungalow-Raised
Area: Caledon
Community: Palgrave
Availability Date: Flex
Inside
Bedrooms: 3
Bedrooms Plus: 1
Bathrooms: 2
Kitchens: 1
Rooms: 6
Den/Family Room: Yes
Air Conditioning: Central Air
Fireplace: Yes
Washrooms: 2
Utilities
Electricity: Yes
Gas: Yes
Cable: No
Telephone: Yes
Building
Basement: Fin W/O
Heat Type: Forced Air
Heat Source: Gas
Exterior: Brick
Water Supply: Well
Special Designation: Unknown
Other Structures: Workshop
Parking
Driveway: Private
Garage Spaces: 4
Garage Type: Detached
Covered Parking Spaces: 16
Total Parking Spaces: 20
Fees
Tax Year: 2019
Tax Legal Description: Pt Lt 35 Con 4 Albion As In Ro1136380 ; Caledon
Taxes: $5,302
Highlights
Feature: Lake/Pond
Land
Cross Street: Hwy 9 & Humber Stati
Municipality District: Caledon
Fronting On: South
Pool: None
Sewer: Septic
Lot Depth: 5.41 Acres
Lot Frontage: 5.41 Acres
Acres: 5-9.99
Additional Media
- Virtual Tour: http://wylieford.homelistingtours.com/listing2/7927-on-9
Rooms
Room details for 7927 Ontario 9, Caledon
| Type | Dimensions | Description |
|---|---|---|
| Foyer Main | - | Ceramic Floor, Open Concept |
| Kitchen Main | - | 2 Way Fireplace, Ceramic Floor |
| Living Main | - | 2 Way Fireplace, Wood Floor |
| Master Main | - | Broadloom, Semi Ensuite |
| 2nd Br Main | - | Broadloom |
| 3rd Br Main | - | Broadloom |
| 4th Br Lower | - | Laminate |
| Family Lower | - | Laminate, W/O To Patio |
| Rec Lower | - | B/I Bar, W/O To Patio |
| Mudroom Lower | - | Ceramic Floor |
| Laundry Lower | - | Ceramic Floor |
| XXXXXXXX | XXX XX, XXXX |
XXXX XXX XXXX |
$XXX,XXX |
| XXX XX, XXXX |
XXXXXX XXX XXXX |
$X,XXX,XXX |
| XXXXXXXX XXXX | XXX XX, XXXX | $999,000 XXX XXXX |
| XXXXXXXX XXXXXX | XXX XX, XXXX | $1,095,000 XXX XXXX |

St James Separate School
Elementary: CatholicAdjala Central Public School
Elementary: PublicCaledon East Public School
Elementary: PublicTottenham Public School
Elementary: PublicPalgrave Public School
Elementary: PublicSt Cornelius School
Elementary: CatholicAlliston Campus
Secondary: PublicSt Thomas Aquinas Catholic Secondary School
Secondary: CatholicRobert F Hall Catholic Secondary School
Secondary: CatholicHumberview Secondary School
Secondary: PublicSt. Michael Catholic Secondary School
Secondary: CatholicBanting Memorial District High School
Secondary: Public

