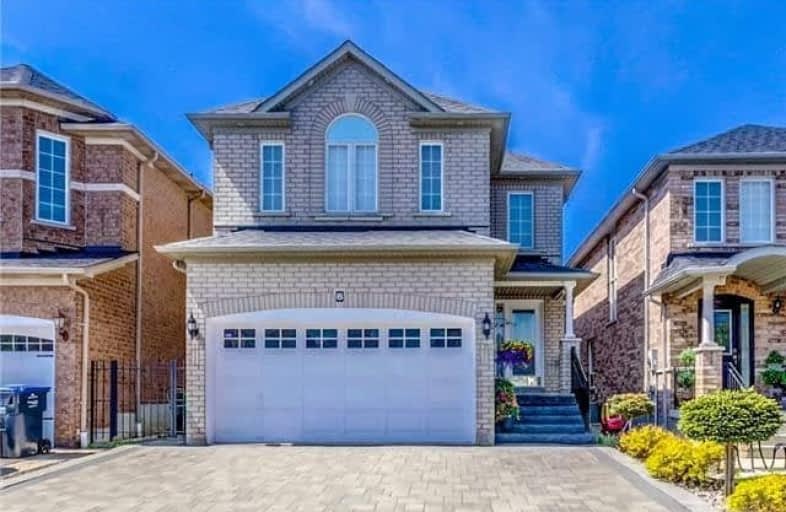Removed on Aug 03, 2018
Note: Property is not currently for sale or for rent.

-
Type: Detached
-
Style: 2-Storey
-
Lot Size: 30 x 110 Feet
-
Age: No Data
-
Taxes: $4,409 per year
-
Days on Site: 44 Days
-
Added: Sep 07, 2019 (1 month on market)
-
Updated:
-
Last Checked: 3 months ago
-
MLS®#: W4167515
-
Listed By: Royal lepage vendex realty, brokerage
Beautifully Kept Home With A Welcoming Spacious Foyer, Circular Stairs. Close To Elementary School. Family Sized Kitchen Overlooking Family Rm With Fp, Walkout To Deck With Hot Tub. Spacious Bedrooms, Professionally Landscaped, Interlocked Driveway And Stone Steps, Main Floor Laundry, Crown Moulding,Outside Pot Lights, Finished Bsmt With Built In Entertainment Unit, Bathroom With Whirlpool Tub,Sconce Lights & Garburator.
Extras
New Shingles 2016, S/S Appliances, Hot Tub, Garage Door Opener With 2 Remoes, A/C 2013, Steam Washer And Dryer, Washer 2013. Cvac
Property Details
Facts for 8 Cedargrove Road, Caledon
Status
Days on Market: 44
Last Status: Terminated
Sold Date: Jun 18, 2025
Closed Date: Nov 30, -0001
Expiry Date: Mar 19, 2019
Unavailable Date: Aug 03, 2018
Input Date: Jun 20, 2018
Prior LSC: Listing with no contract changes
Property
Status: Sale
Property Type: Detached
Style: 2-Storey
Area: Caledon
Community: Bolton West
Availability Date: Tba
Inside
Bedrooms: 4
Bathrooms: 4
Kitchens: 1
Rooms: 9
Den/Family Room: Yes
Air Conditioning: Central Air
Fireplace: Yes
Laundry Level: Main
Washrooms: 4
Utilities
Electricity: Yes
Gas: Yes
Cable: Available
Telephone: Available
Building
Basement: Finished
Heat Type: Forced Air
Heat Source: Gas
Exterior: Brick
Water Supply: Municipal
Special Designation: Unknown
Parking
Driveway: Private
Garage Spaces: 2
Garage Type: Built-In
Covered Parking Spaces: 2
Total Parking Spaces: 4
Fees
Tax Year: 2017
Tax Legal Description: Lot 152, Plan 43M1324
Taxes: $4,409
Land
Cross Street: King St/Coleraine Dr
Municipality District: Caledon
Fronting On: West
Pool: None
Sewer: Sewers
Lot Depth: 110 Feet
Lot Frontage: 30 Feet
Rooms
Room details for 8 Cedargrove Road, Caledon
| Type | Dimensions | Description |
|---|---|---|
| Family Main | 3.29 x 5.28 | Hardwood Floor, Gas Fireplace, California Shutters |
| Dining Main | 3.33 x 3.96 | Hardwood Floor, Panelled, Crown Moulding |
| Kitchen Main | 3.21 x 3.45 | Backsplash, Stainless Steel Appl |
| Breakfast Main | 2.41 x 3.21 | Ceramic Floor, W/O To Deck |
| Master Upper | 3.33 x 5.23 | Hardwood Floor, W/I Closet, 4 Pc Ensuite |
| 2nd Br Upper | 3.96 x 4.80 | Hardwood Floor, Cathedral Ceiling, Closet |
| 3rd Br Upper | 3.33 x 3.33 | Hardwood Floor, Window, Closet |
| 4th Br Upper | 3.25 x 3.33 | Hardwood Floor, Window, Closet |
| Rec Lower | 4.01 x 8.53 | Laminate, 3 Pc Bath, Wall Sconce Lighting |
| Rec Lower | 2.44 x 3.81 | Laminate, Built-In Speakers, Wall Sconce Lighting |
| Other Lower | 1.52 x 3.65 | Finished |
| XXXXXXXX | XXX XX, XXXX |
XXXX XXX XXXX |
$XXX,XXX |
| XXX XX, XXXX |
XXXXXX XXX XXXX |
$XXX,XXX | |
| XXXXXXXX | XXX XX, XXXX |
XXXXXXX XXX XXXX |
|
| XXX XX, XXXX |
XXXXXX XXX XXXX |
$XXX,XXX | |
| XXXXXXXX | XXX XX, XXXX |
XXXXXXX XXX XXXX |
|
| XXX XX, XXXX |
XXXXXX XXX XXXX |
$XXX,XXX |
| XXXXXXXX XXXX | XXX XX, XXXX | $818,000 XXX XXXX |
| XXXXXXXX XXXXXX | XXX XX, XXXX | $788,000 XXX XXXX |
| XXXXXXXX XXXXXXX | XXX XX, XXXX | XXX XXXX |
| XXXXXXXX XXXXXX | XXX XX, XXXX | $824,900 XXX XXXX |
| XXXXXXXX XXXXXXX | XXX XX, XXXX | XXX XXXX |
| XXXXXXXX XXXXXX | XXX XX, XXXX | $849,900 XXX XXXX |

Holy Family School
Elementary: CatholicEllwood Memorial Public School
Elementary: PublicJames Bolton Public School
Elementary: PublicAllan Drive Middle School
Elementary: PublicSt Nicholas Elementary School
Elementary: CatholicSt. John Paul II Catholic Elementary School
Elementary: CatholicRobert F Hall Catholic Secondary School
Secondary: CatholicHumberview Secondary School
Secondary: PublicSt. Michael Catholic Secondary School
Secondary: CatholicSandalwood Heights Secondary School
Secondary: PublicCardinal Ambrozic Catholic Secondary School
Secondary: CatholicMayfield Secondary School
Secondary: Public

