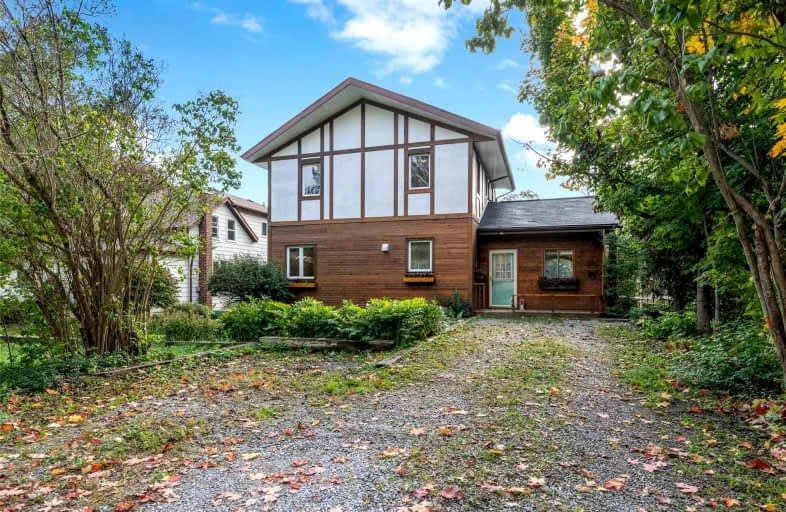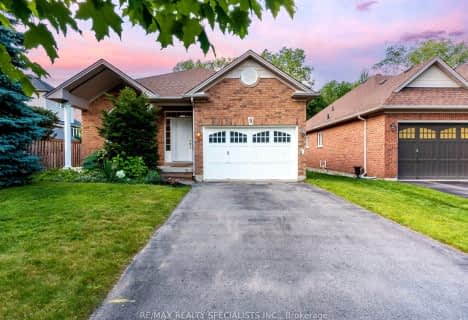Sold on Oct 28, 2021
Note: Property is not currently for sale or for rent.

-
Type: Detached
-
Style: 2-Storey
-
Lot Size: 53.26 x 161.52 Feet
-
Age: No Data
-
Taxes: $3,349 per year
-
Days on Site: 14 Days
-
Added: Oct 14, 2021 (2 weeks on market)
-
Updated:
-
Last Checked: 3 months ago
-
MLS®#: W5401473
-
Listed By: Century 21 millennium inc., brokerage
Live The Dream! Backing On The Caledon Trail. Hiking, Biking, Cross Country Skiing. Nature Right Outside Your Back Door. Great Schools, Recreation Facilities, Boutique Eateries, Farm Fresh Shopping & Friendly Neighbours. Uniquely Designed, Bright, Open Concept, Beautifully Detailed Custom Kitchen, Heated Floors, 3 Bedroom, 2 Bath & A Separate Entrance. Spacious Deck Overlooking The Magnificent Backyard.
Extras
Unlike The Cookie Cutters This Home Has It's Own Personality. Yours To Discover!
Property Details
Facts for 8 Emma Street, Caledon
Status
Days on Market: 14
Last Status: Sold
Sold Date: Oct 28, 2021
Closed Date: Dec 09, 2021
Expiry Date: Jan 31, 2022
Sold Price: $995,000
Unavailable Date: Oct 28, 2021
Input Date: Oct 14, 2021
Property
Status: Sale
Property Type: Detached
Style: 2-Storey
Area: Caledon
Community: Caledon East
Availability Date: Tbd
Inside
Bedrooms: 3
Bathrooms: 2
Kitchens: 1
Rooms: 7
Den/Family Room: Yes
Air Conditioning: Central Air
Fireplace: No
Washrooms: 2
Building
Basement: Finished
Basement 2: Sep Entrance
Heat Type: Forced Air
Heat Source: Gas
Exterior: Stucco/Plaster
Exterior: Wood
Water Supply: Municipal
Special Designation: Unknown
Other Structures: Garden Shed
Parking
Driveway: Private
Garage Type: None
Covered Parking Spaces: 3
Total Parking Spaces: 3
Fees
Tax Year: 2020
Tax Legal Description: Plan Cal 15 Lot 12 Pt Lot 13 Rp 43R13044 Parts 1 &
Taxes: $3,349
Highlights
Feature: Golf
Feature: Grnbelt/Conserv
Feature: Hospital
Feature: Park
Feature: Rec Centre
Feature: School
Land
Cross Street: Old Church / Airport
Municipality District: Caledon
Fronting On: North
Parcel Number: 142930188
Pool: None
Sewer: Sewers
Lot Depth: 161.52 Feet
Lot Frontage: 53.26 Feet
Additional Media
- Virtual Tour: https://www.myvisuallistings.com/vtnb/318678
Rooms
Room details for 8 Emma Street, Caledon
| Type | Dimensions | Description |
|---|---|---|
| Family Main | 4.27 x 5.73 | O/Looks Backyard, Large Window, South View |
| Kitchen Main | 3.35 x 7.19 | Open Concept, Combined W/Dining, O/Looks Frontyard |
| Dining Main | 3.35 x 7.19 | Open Concept, Combined W/Kitchen, O/Looks Backyard |
| Living Main | 4.27 x 5.18 | Open Concept, O/Looks Backyard, South View |
| Bathroom Main | 1.22 x 1.37 | 2 Pc Bath |
| Prim Bdrm 2nd | 2.83 x 4.27 | Large Closet, South View |
| 2nd Br 2nd | 2.74 x 3.66 | Parquet Floor |
| 3rd Br 2nd | 3.35 x 3.05 | Parquet Floor |
| Bathroom 2nd | 2.44 x 1.82 | |
| Laundry Bsmt | - | Finished, Walk-Up |
| XXXXXXXX | XXX XX, XXXX |
XXXX XXX XXXX |
$XXX,XXX |
| XXX XX, XXXX |
XXXXXX XXX XXXX |
$XXX,XXX |
| XXXXXXXX XXXX | XXX XX, XXXX | $995,000 XXX XXXX |
| XXXXXXXX XXXXXX | XXX XX, XXXX | $999,900 XXX XXXX |

Macville Public School
Elementary: PublicCaledon East Public School
Elementary: PublicPalgrave Public School
Elementary: PublicSt Cornelius School
Elementary: CatholicSt Nicholas Elementary School
Elementary: CatholicHerb Campbell Public School
Elementary: PublicRobert F Hall Catholic Secondary School
Secondary: CatholicHumberview Secondary School
Secondary: PublicSt. Michael Catholic Secondary School
Secondary: CatholicLouise Arbour Secondary School
Secondary: PublicSt Marguerite d'Youville Secondary School
Secondary: CatholicMayfield Secondary School
Secondary: Public- 2 bath
- 3 bed
- 1500 sqft
9 Putney Road, Caledon, Ontario • L7C 1R4 • Caledon East



