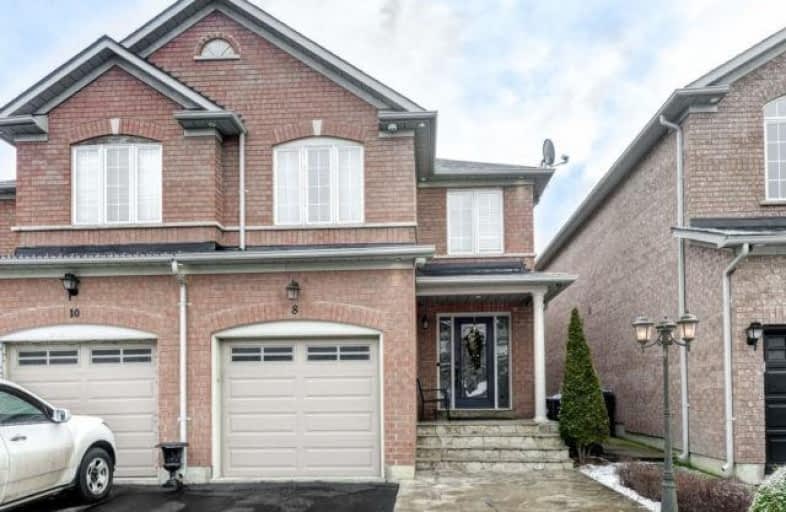
Macville Public School
Elementary: Public
3.04 km
Holy Family School
Elementary: Catholic
2.74 km
Ellwood Memorial Public School
Elementary: Public
2.49 km
James Bolton Public School
Elementary: Public
2.01 km
St Nicholas Elementary School
Elementary: Catholic
0.41 km
St. John Paul II Catholic Elementary School
Elementary: Catholic
1.97 km
Robert F Hall Catholic Secondary School
Secondary: Catholic
8.16 km
Humberview Secondary School
Secondary: Public
2.37 km
St. Michael Catholic Secondary School
Secondary: Catholic
2.21 km
Sandalwood Heights Secondary School
Secondary: Public
12.26 km
Louise Arbour Secondary School
Secondary: Public
12.83 km
Mayfield Secondary School
Secondary: Public
11.37 km



