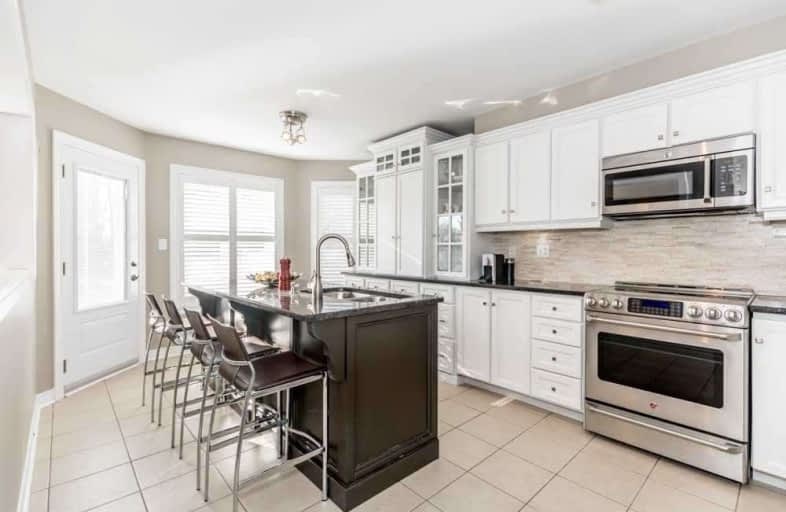Sold on May 02, 2019
Note: Property is not currently for sale or for rent.

-
Type: Detached
-
Style: 2-Storey
-
Size: 2000 sqft
-
Lot Size: 29.99 x 109.91 Feet
-
Age: 16-30 years
-
Taxes: $4,759 per year
-
Days on Site: 43 Days
-
Added: Sep 07, 2019 (1 month on market)
-
Updated:
-
Last Checked: 3 months ago
-
MLS®#: W4388511
-
Listed By: Royal lepage rcr realty, brokerage
This Family-Friendly Home Has Many Things To Offer! Renovated Kitchen Showcasing Breakfast Island, Granite Countertops, Under-Cabinet Lighting And S/S Appliances, 4 Spacious Bedrooms, Professionally Fin. Basement W/ Soundproof Insulation And 3Pc Washroom. Enjoy Bbqs On Your Stone Patio Overlooking Green Space. Walking Distance To Catholic Elementary School And Park. These Are Just Some Of The Reasons That Make Bolton's West End Popular With Young Families.
Extras
Fridge, Stove, Dw, Washer/Dryer, B/I Microwave, California Shutters, Central Vac W/ Attachments, Garage Opener W/2 Remotes, Wall-Mounted Tv In Bsmt, Nest Thermostat, All Light Fixtures, Roof ('16), Front & Back Door ('18)
Property Details
Facts for 8 Loontail Street, Caledon
Status
Days on Market: 43
Last Status: Sold
Sold Date: May 02, 2019
Closed Date: Jun 28, 2019
Expiry Date: Aug 15, 2019
Sold Price: $858,000
Unavailable Date: May 02, 2019
Input Date: Mar 20, 2019
Property
Status: Sale
Property Type: Detached
Style: 2-Storey
Size (sq ft): 2000
Age: 16-30
Area: Caledon
Community: Bolton West
Availability Date: Tba
Inside
Bedrooms: 4
Bathrooms: 4
Kitchens: 1
Rooms: 9
Den/Family Room: Yes
Air Conditioning: Central Air
Fireplace: Yes
Laundry Level: Main
Washrooms: 4
Building
Basement: Finished
Heat Type: Forced Air
Heat Source: Gas
Exterior: Brick
Water Supply: Municipal
Special Designation: Unknown
Parking
Driveway: Private
Garage Spaces: 2
Garage Type: Attached
Covered Parking Spaces: 4
Total Parking Spaces: 6
Fees
Tax Year: 2019
Tax Legal Description: Plan 43M1548 Lot 206
Taxes: $4,759
Highlights
Feature: Park
Feature: School
Land
Cross Street: Coleraine Dr & Harve
Municipality District: Caledon
Fronting On: South
Pool: None
Sewer: Sewers
Lot Depth: 109.91 Feet
Lot Frontage: 29.99 Feet
Additional Media
- Virtual Tour: http://wylieford.homelistingtours.com/listing2/8-loontail-street
Rooms
Room details for 8 Loontail Street, Caledon
| Type | Dimensions | Description |
|---|---|---|
| Living Main | 3.00 x 3.05 | Parquet Floor, California Shutters |
| Dining Main | 3.43 x 3.00 | Parquet Floor |
| Family Main | 3.15 x 4.44 | Parquet Floor, California Shutters, Fireplace |
| Kitchen Main | 3.91 x 5.66 | Granite Counter, Backsplash, Combined W/Br |
| Breakfast Main | 3.91 x 5.66 | W/O To Patio, Combined W/Kitchen |
| Master 2nd | 3.61 x 5.36 | Parquet Floor, 4 Pc Bath, W/I Closet |
| 2nd Br 2nd | 2.67 x 2.97 | Parquet Floor, California Shutters |
| 3rd Br 2nd | 4.14 x 3.86 | Parquet Floor, California Shutters |
| 4th Br 2nd | 3.25 x 4.52 | Parquet Floor, California Shutters |
| Rec Lower | - | Laminate, 3 Pc Bath |
| XXXXXXXX | XXX XX, XXXX |
XXXX XXX XXXX |
$XXX,XXX |
| XXX XX, XXXX |
XXXXXX XXX XXXX |
$XXX,XXX |
| XXXXXXXX XXXX | XXX XX, XXXX | $858,000 XXX XXXX |
| XXXXXXXX XXXXXX | XXX XX, XXXX | $869,900 XXX XXXX |

Macville Public School
Elementary: PublicHoly Family School
Elementary: CatholicEllwood Memorial Public School
Elementary: PublicJames Bolton Public School
Elementary: PublicSt Nicholas Elementary School
Elementary: CatholicSt. John Paul II Catholic Elementary School
Elementary: CatholicRobert F Hall Catholic Secondary School
Secondary: CatholicHumberview Secondary School
Secondary: PublicSt. Michael Catholic Secondary School
Secondary: CatholicSandalwood Heights Secondary School
Secondary: PublicLouise Arbour Secondary School
Secondary: PublicMayfield Secondary School
Secondary: Public- 4 bath
- 4 bed
- 1500 sqft
31 Knoll Haven Circle, Caledon, Ontario • L7E 2V5 • Bolton North



