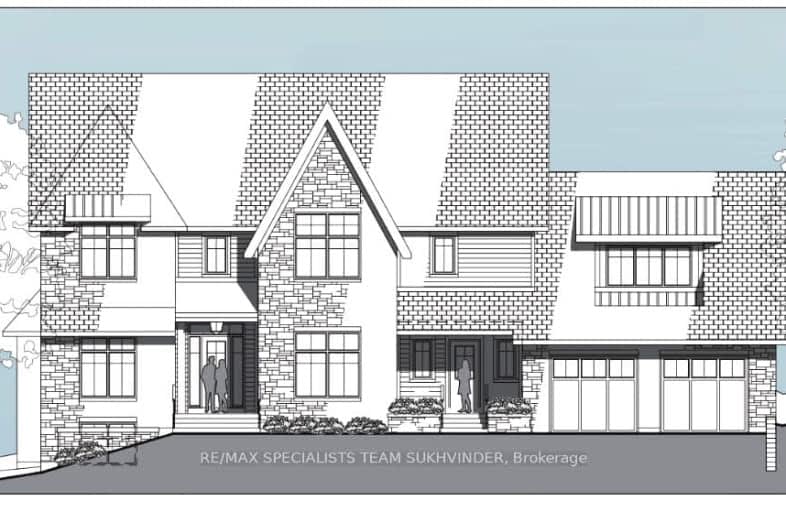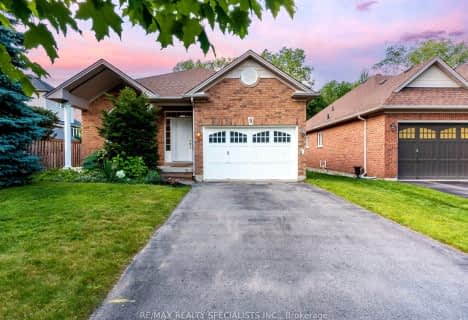Car-Dependent
- Most errands require a car.
49
/100
Somewhat Bikeable
- Most errands require a car.
28
/100

Macville Public School
Elementary: Public
6.28 km
Caledon East Public School
Elementary: Public
0.34 km
Palgrave Public School
Elementary: Public
9.39 km
St Cornelius School
Elementary: Catholic
3.04 km
St Nicholas Elementary School
Elementary: Catholic
8.44 km
Herb Campbell Public School
Elementary: Public
8.78 km
Robert F Hall Catholic Secondary School
Secondary: Catholic
0.91 km
Humberview Secondary School
Secondary: Public
10.48 km
St. Michael Catholic Secondary School
Secondary: Catholic
9.49 km
Louise Arbour Secondary School
Secondary: Public
14.14 km
St Marguerite d'Youville Secondary School
Secondary: Catholic
14.52 km
Mayfield Secondary School
Secondary: Public
12.16 km
-
Dicks Dam Park
Caledon ON 9.48km -
Lina Marino Park
105 Valleywood Blvd, Caledon ON 13.64km -
Blue Oak Park
Blue Oak Ave, Brampton ON 15.74km
-
RBC Royal Bank
12612 Hwy 50 (McEwan Drive West), Bolton ON L7E 1T6 12.12km -
RBC Royal Bank
10555 Bramalea Rd (Sandalwood Rd), Brampton ON L6R 3P4 14.93km -
RBC Royal Bank
51 Mountainash Rd, Brampton ON L6R 1W4 16.07km





