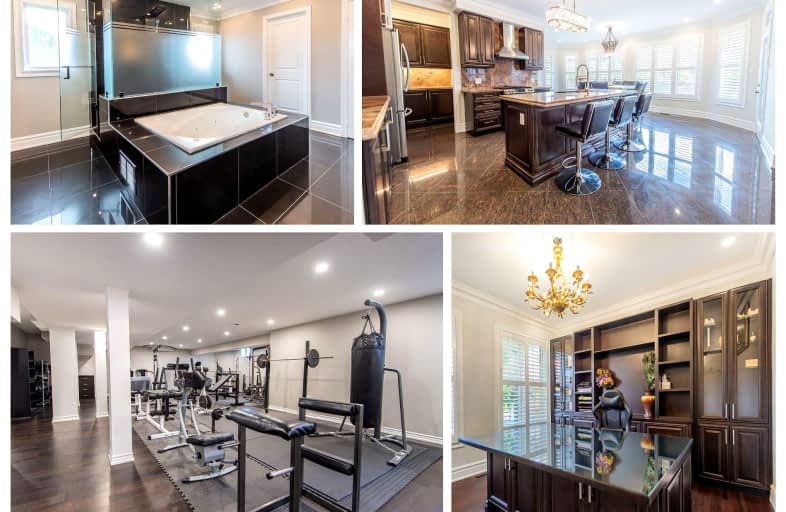Car-Dependent
- Almost all errands require a car.
Somewhat Bikeable
- Most errands require a car.

Macville Public School
Elementary: PublicCaledon East Public School
Elementary: PublicPalgrave Public School
Elementary: PublicSt Cornelius School
Elementary: CatholicSt Nicholas Elementary School
Elementary: CatholicHerb Campbell Public School
Elementary: PublicRobert F Hall Catholic Secondary School
Secondary: CatholicHumberview Secondary School
Secondary: PublicSt. Michael Catholic Secondary School
Secondary: CatholicLouise Arbour Secondary School
Secondary: PublicSt Marguerite d'Youville Secondary School
Secondary: CatholicMayfield Secondary School
Secondary: Public-
The James Mccarty Pub
16832-16998 Airport Road, Caledon, ON L7C 2W9 1.87km -
The Humber River Pub
62 Queen Street N, Caledon, ON L7E 1B9 9.69km -
St. Louis Bar and Grill
301 Queen Street S, Unit 1, Caledon, ON L7E 2B5 10.61km
-
Caledon Hills Coffee Company
Caledon East, ON 1.13km -
Palgrave Cafe And Sandwich Shoppe
17222 Peel Regional Road 50, Caledon, ON L0N 1P0 8.17km -
Tim Horton's
20 Queen Street N, Bolton, ON L7E 1C7 9.78km
-
Kingdom of Iron
14 McEwan Drive W, Unit 4, Bolton, ON L7E 1H1 11.8km -
Anytime Fitness
12730 Hwy 50, Unit 2, Bolton, ON L7E 4G1 11.81km -
Orangetheory Fitness
196 McEwan Road E, Unit 13, Bolton, ON L7E 4E5 12.36km
-
Bolton Clinic Pharmacy
30 Martha Street, Bolton, ON L7E 5V1 10.47km -
Zehrs
487 Queen Street S, Bolton, ON L7E 2B4 10.86km -
Shoppers Drug Mart
1 Queensgate Boulevard, Bolton, ON L7E 2X7 11.1km
-
Pizza Hut
16057 Airport Road, Caledon, ON L7C 1K4 1.03km -
Tom's Family Restaurant
16033 Airport Road, Caledon East, ON L7C 1E7 1.08km -
Four Corners Bakery Eatery
15943 Airport Road, Caledon, ON L7C 1H9 1.16km
-
Trinity Common Mall
210 Great Lakes Drive, Brampton, ON L6R 2K7 18.04km -
Orangeville Mall
150 First Street, Orangeville, ON L9W 3T7 20.1km -
Bramalea City Centre
25 Peel Centre Drive, Brampton, ON L6T 3R5 21.33km
-
Food Basics
301 Queen Street S, Bolton, ON L7E 2B2 10.51km -
Zehrs
487 Queen Street S, Bolton, ON L7E 2B4 10.86km -
Garden Foods
501 Queen Street S, Bolton, ON L7E 1A1 10.91km
-
LCBO
170 Sandalwood Pky E, Brampton, ON L6Z 1Y5 17.7km -
Hockley General Store and Restaurant
994227 Mono Adjala Townline, Mono, ON L9W 2Z2 18.05km -
LCBO
8260 Highway 27, York Regional Municipality, ON L4H 0R9 20.5km
-
The Fireplace Stop
6048 Highway 9 & 27, Schomberg, ON L0G 1T0 20.68km -
The Fireside Group
71 Adesso Drive, Unit 2, Vaughan, ON L4K 3C7 29.13km -
Peel Heating & Air Conditioning
3615 Laird Road, Units 19-20, Mississauga, ON L5L 5Z8 41.8km
-
Landmark Cinemas 7 Bolton
194 McEwan Drive E, Caledon, ON L7E 4E5 12.36km -
SilverCity Brampton Cinemas
50 Great Lakes Drive, Brampton, ON L6R 2K7 17.87km -
Rose Theatre Brampton
1 Theatre Lane, Brampton, ON L6V 0A3 22.79km
-
Caledon Public Library
150 Queen Street S, Bolton, ON L7E 1E3 10.14km -
Brampton Library, Springdale Branch
10705 Bramalea Rd, Brampton, ON L6R 0C1 15.57km -
Orangeville Public Library
1 Mill Street, Orangeville, ON L9W 2M2 19.34km
-
Headwaters Health Care Centre
100 Rolling Hills Drive, Orangeville, ON L9W 4X9 17.57km -
Brampton Civic Hospital
2100 Bovaird Drive, Brampton, ON L6R 3J7 17.64km -
William Osler Hospital
Bovaird Drive E, Brampton, ON 17.62km
-
Palgrave Conservation Area
8.01km -
Dicks Dam Park
Caledon ON 9.11km -
Sesquicentennial Park
11166 Bramalea Rd (Countryside Dr and Bramalea Rd), Brampton ON 14.65km
-
TD Canada Trust ATM
10655 Bramalea Rd, Brampton ON L6R 3P4 15.83km -
TD Bank Financial Group
10655 Bramalea Rd, Brampton ON L6R 3P4 15.82km -
Scotiabank
10645 Bramalea Rd (Sandalwood), Brampton ON L6R 3P4 15.89km
- 6 bath
- 5 bed
- 3500 sqft
57 Arthur Griffin Crescent, Caledon, Ontario • L7C 3A3 • Caledon East
- 9 bath
- 6 bed
- 3500 sqft
35 Arthur Griffin Crescent, Caledon, Ontario • L7C 4E9 • Caledon East
- 6 bath
- 5 bed
- 3500 sqft
67 James Walker Avenue, Caledon, Ontario • L7C 4M8 • Caledon East
- 6 bath
- 5 bed
- 3500 sqft
80 James Walker Avenue, Caledon, Ontario • L7C 4N1 • Caledon East
- 7 bath
- 5 bed
- 3500 sqft
68 Raspberry Ridge Avenue, Caledon, Ontario • L7C 0H1 • Caledon East
- 6 bath
- 5 bed
- 3500 sqft
59 Raspberry Ridge Avenue, Caledon, Ontario • L7C 4M9 • Caledon East












