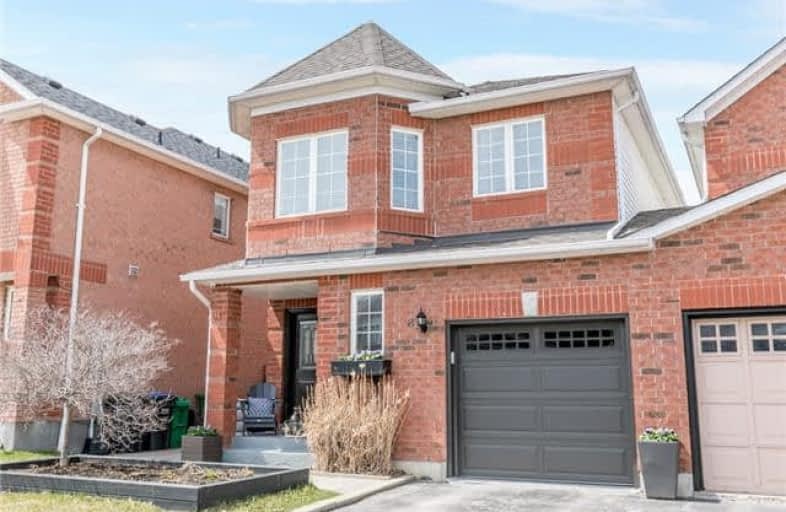Sold on May 08, 2018
Note: Property is not currently for sale or for rent.

-
Type: Att/Row/Twnhouse
-
Style: 2-Storey
-
Size: 1500 sqft
-
Lot Size: 27.78 x 92.02 Feet
-
Age: No Data
-
Taxes: $3,165 per year
-
Days on Site: 6 Days
-
Added: Sep 07, 2019 (6 days on market)
-
Updated:
-
Last Checked: 3 months ago
-
MLS®#: W4114205
-
Listed By: Re/max west realty inc., brokerage
Click On Video Above! Over This 3 Bdrm 3 Bath End Unit Townhome Is Only Linked By The Garage Giving You Independence From Your Neighbor. Custom Kitchen With Quartz Countertop, Glass Tile Backsplash, Stainless Steel Appliances, Custom Pull Out Cabinets With Lazy Suzan. New Flooring Throughout Main Floor. Open Concept Main Level With Walkout To Yard. All Bathrooms Professionally Upgraded. Landscaped Interlocked Patio Front & Rear Plus Maintenance Free Lawn!
Extras
Over $100K Spent In Upgrades! Fin Bsmt W/New Floors. Lrg Master Bdrm With Upgraded Ensuite & Wi Closet. Security Cameras At Front Of House, New Roof (2015), New Insulation In Attic (2017), New Garage & Front Doors. See List For Incl & Excl.
Property Details
Facts for 8 Stella Crescent, Caledon
Status
Days on Market: 6
Last Status: Sold
Sold Date: May 08, 2018
Closed Date: Aug 08, 2018
Expiry Date: Jul 31, 2018
Sold Price: $685,000
Unavailable Date: May 08, 2018
Input Date: May 02, 2018
Prior LSC: Sold
Property
Status: Sale
Property Type: Att/Row/Twnhouse
Style: 2-Storey
Size (sq ft): 1500
Area: Caledon
Community: Bolton East
Availability Date: 90 Days Tba
Inside
Bedrooms: 3
Bathrooms: 3
Kitchens: 1
Rooms: 6
Den/Family Room: No
Air Conditioning: Central Air
Fireplace: No
Laundry Level: Lower
Washrooms: 3
Utilities
Electricity: Available
Gas: Available
Cable: Available
Telephone: Available
Building
Basement: Finished
Heat Type: Forced Air
Heat Source: Gas
Exterior: Brick
Elevator: N
UFFI: No
Water Supply: Municipal
Special Designation: Unknown
Other Structures: Garden Shed
Retirement: N
Parking
Driveway: Private
Garage Spaces: 1
Garage Type: Built-In
Covered Parking Spaces: 2
Total Parking Spaces: 3
Fees
Tax Year: 2017
Tax Legal Description: Pt Blk 120 Pl 43M1251 Des Pts 47,48, 49 Pl 43R2255
Taxes: $3,165
Highlights
Feature: Cul De Sac
Feature: Fenced Yard
Feature: Library
Feature: Rec Centre
Land
Cross Street: Queensgate Blvd/Land
Municipality District: Caledon
Fronting On: North
Parcel Number: 143510800
Pool: None
Sewer: Sewers
Lot Depth: 92.02 Feet
Lot Frontage: 27.78 Feet
Zoning: Residential
Additional Media
- Virtual Tour: http://wylieford.homelistingtours.com/listing2/8-stella-crescent
Rooms
Room details for 8 Stella Crescent, Caledon
| Type | Dimensions | Description |
|---|---|---|
| Living Main | 3.75 x 7.40 | Open Concept, O/Looks Backyard |
| Dining Main | 3.75 x 7.40 | O/Looks Backyard, Combined W/Living, Open Concept |
| Kitchen Main | 3.20 x 2.70 | Backsplash, Stainless Steel Appl, Quartz Counter |
| Master Upper | 3.75 x 8.30 | Soaker, W/I Closet, 4 Pc Ensuite |
| 2nd Br Upper | 3.90 x 2.73 | California Shutters, Closet |
| 3rd Br Upper | 3.27 x 2.64 | Laminate, Closet |
| Family Lower | 3.75 x 7.30 | Laminate, Open Concept |
| XXXXXXXX | XXX XX, XXXX |
XXXX XXX XXXX |
$XXX,XXX |
| XXX XX, XXXX |
XXXXXX XXX XXXX |
$XXX,XXX |
| XXXXXXXX XXXX | XXX XX, XXXX | $685,000 XXX XXXX |
| XXXXXXXX XXXXXX | XXX XX, XXXX | $678,800 XXX XXXX |

Holy Family School
Elementary: CatholicEllwood Memorial Public School
Elementary: PublicSt John the Baptist Elementary School
Elementary: CatholicJames Bolton Public School
Elementary: PublicAllan Drive Middle School
Elementary: PublicSt. John Paul II Catholic Elementary School
Elementary: CatholicHumberview Secondary School
Secondary: PublicSt. Michael Catholic Secondary School
Secondary: CatholicSandalwood Heights Secondary School
Secondary: PublicCardinal Ambrozic Catholic Secondary School
Secondary: CatholicMayfield Secondary School
Secondary: PublicCastlebrooke SS Secondary School
Secondary: Public- 4 bath
- 3 bed
8 Jolley Court, Caledon, Ontario • L7E 1W4 • Bolton East



