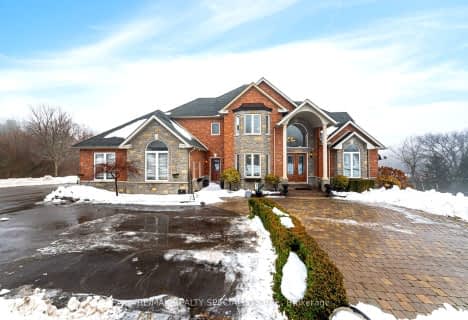
Ellwood Memorial Public School
Elementary: Public
8.09 km
Palgrave Public School
Elementary: Public
5.59 km
James Bolton Public School
Elementary: Public
6.60 km
Allan Drive Middle School
Elementary: Public
8.08 km
St Nicholas Elementary School
Elementary: Catholic
8.06 km
St. John Paul II Catholic Elementary School
Elementary: Catholic
6.15 km
St Thomas Aquinas Catholic Secondary School
Secondary: Catholic
10.78 km
Robert F Hall Catholic Secondary School
Secondary: Catholic
11.08 km
Humberview Secondary School
Secondary: Public
6.51 km
St. Michael Catholic Secondary School
Secondary: Catholic
5.60 km
Cardinal Ambrozic Catholic Secondary School
Secondary: Catholic
18.51 km
Mayfield Secondary School
Secondary: Public
18.94 km






