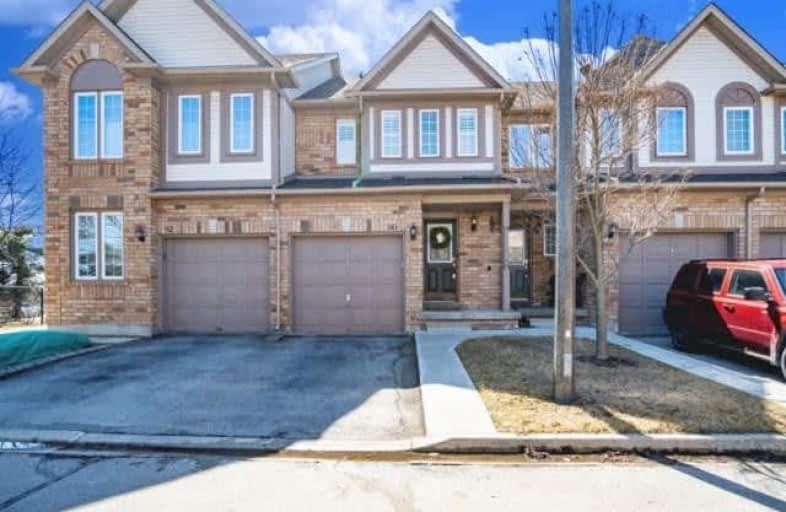Sold on Apr 14, 2020
Note: Property is not currently for sale or for rent.

-
Type: Condo Townhouse
-
Style: 2-Storey
-
Size: 1200 sqft
-
Pets: Restrict
-
Age: No Data
-
Taxes: $2,886 per year
-
Maintenance Fees: 125 /mo
-
Days on Site: 17 Days
-
Added: Mar 28, 2020 (2 weeks on market)
-
Updated:
-
Last Checked: 2 months ago
-
MLS®#: W4733346
-
Listed By: Re/max realty services inc., brokerage
!!! Stunning Updates Top To Bottom !!! Newly Updated Kitchen With Tiled Backsplash And Corian Countertops. Gorgeous Hrdwd Throughout Main Floor. California Shutters In Master. Energy Efficient Led Lightbulbs Throughout. Fully Finished Bsmnt With Spectacular 3rd W/R With Stone Feature Wall, Granite Counter And Granite Flooring. Fully Decked Backyard With No Grass To Cut And Tons Of Entertaining Potential.House Fully Retrofitted With Smart Home Technology.
Extras
S/S Fridge, S/S Stove, S/S Dishwasher, Clothes Washer & Dryer. Cac. All Window Covering. Energy Saving Water Metering, Smoke/Carbon Monoxide Detectors, Automated Garage Door And Door Lock, Nest Doorbell For Added Security, Nest Thermostat.
Property Details
Facts for 80 Alderbrook Place, Caledon
Status
Days on Market: 17
Last Status: Sold
Sold Date: Apr 14, 2020
Closed Date: Jun 02, 2020
Expiry Date: Jul 30, 2020
Sold Price: $619,000
Unavailable Date: Apr 14, 2020
Input Date: Mar 28, 2020
Prior LSC: Sold
Property
Status: Sale
Property Type: Condo Townhouse
Style: 2-Storey
Size (sq ft): 1200
Area: Caledon
Community: Bolton North
Availability Date: 30-60
Inside
Bedrooms: 3
Bathrooms: 3
Kitchens: 1
Rooms: 6
Den/Family Room: No
Patio Terrace: None
Unit Exposure: West
Air Conditioning: Central Air
Fireplace: No
Ensuite Laundry: Yes
Washrooms: 3
Building
Stories: 1
Basement: Finished
Heat Type: Forced Air
Heat Source: Gas
Exterior: Alum Siding
Exterior: Brick
Special Designation: Unknown
Parking
Parking Included: Yes
Garage Type: Built-In
Parking Designation: Owned
Parking Features: Private
Covered Parking Spaces: 1
Total Parking Spaces: 2
Garage: 1
Locker
Locker: None
Fees
Tax Year: 2019
Taxes Included: No
Building Insurance Included: No
Cable Included: No
Central A/C Included: No
Common Elements Included: Yes
Heating Included: No
Hydro Included: No
Water Included: No
Taxes: $2,886
Land
Cross Street: Hwy 50 & Columbia Wa
Municipality District: Caledon
Condo
Condo Registry Office: pcc
Condo Corp#: 574
Property Management: Traway Property Mangement
Additional Media
- Virtual Tour: https://unbranded.mediatours.ca/property/80-alderbrook-place-bolton/
Rooms
Room details for 80 Alderbrook Place, Caledon
| Type | Dimensions | Description |
|---|---|---|
| Living Ground | - | Hardwood Floor, Open Concept, Combined W/Dining |
| Dining Ground | - | Hardwood Floor, Open Concept, Combined W/Living |
| Kitchen Ground | - | Family Size Kitchen, Hardwood Floor, O/Looks Backyard |
| Master 2nd | - | Laminate, Large Closet, Large Window |
| 2nd Br 2nd | - | Laminate, Large Closet, Large Window |
| 3rd Br 2nd | - | Laminate, Closet, Window |
| Rec Bsmt | - | Laminate |
| Laundry Bsmt | - | |
| Bathroom Bsmt | - |
| XXXXXXXX | XXX XX, XXXX |
XXXX XXX XXXX |
$XXX,XXX |
| XXX XX, XXXX |
XXXXXX XXX XXXX |
$XXX,XXX | |
| XXXXXXXX | XXX XX, XXXX |
XXXX XXX XXXX |
$XXX,XXX |
| XXX XX, XXXX |
XXXXXX XXX XXXX |
$XXX,XXX |
| XXXXXXXX XXXX | XXX XX, XXXX | $619,000 XXX XXXX |
| XXXXXXXX XXXXXX | XXX XX, XXXX | $624,900 XXX XXXX |
| XXXXXXXX XXXX | XXX XX, XXXX | $442,500 XXX XXXX |
| XXXXXXXX XXXXXX | XXX XX, XXXX | $439,000 XXX XXXX |

Holy Family School
Elementary: CatholicEllwood Memorial Public School
Elementary: PublicJames Bolton Public School
Elementary: PublicAllan Drive Middle School
Elementary: PublicSt Nicholas Elementary School
Elementary: CatholicSt. John Paul II Catholic Elementary School
Elementary: CatholicRobert F Hall Catholic Secondary School
Secondary: CatholicHumberview Secondary School
Secondary: PublicSt. Michael Catholic Secondary School
Secondary: CatholicSandalwood Heights Secondary School
Secondary: PublicCardinal Ambrozic Catholic Secondary School
Secondary: CatholicMayfield Secondary School
Secondary: Public

