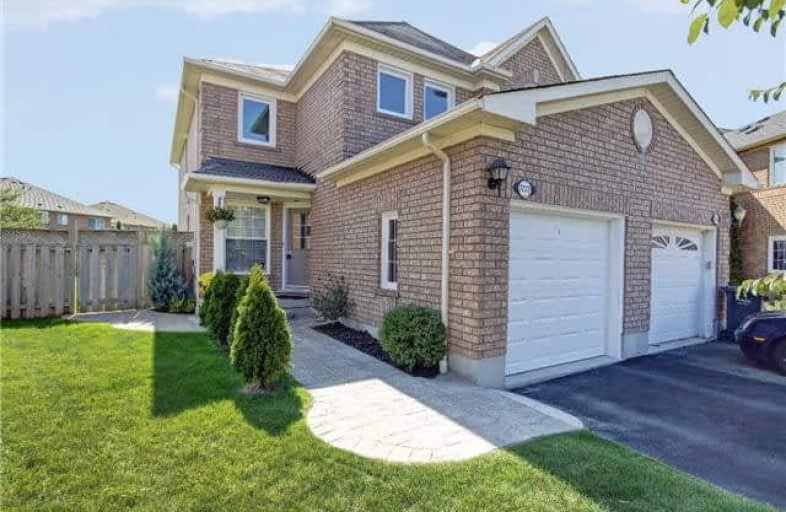Sold on Sep 27, 2017
Note: Property is not currently for sale or for rent.

-
Type: Semi-Detached
-
Style: 2-Storey
-
Lot Size: 16.17 x 133.79 Feet
-
Age: No Data
-
Taxes: $3,962 per year
-
Days on Site: 13 Days
-
Added: Sep 07, 2019 (1 week on market)
-
Updated:
-
Last Checked: 2 months ago
-
MLS®#: W3926629
-
Listed By: Re/max realty specialists inc., brokerage
Awsome Family Home Located In A Quiet Cul-De-Sac, Child Safe Neighbourhood With Mature Trees. Clean & Move-In Ready. Large Premium Lot With Huge Private Fenced Backyard Featuring Patio With Interlock And Professional Landscaping. Renovated Kitchen With Granite Countertop And Backsplash. Finished Basement Provides Addition Recroom And A Bedroom For Guest. Well Kept And Maintained Home. Close To Schools,Meadowvale Park & Conservation Area, Near Heartland.
Extras
Ss Fridge, Ss Stove, Ss Dishwasher, Washer & Dryer, Garage Door Opener, Hwt (Rental). All Elfs. Exclude Window Drapes In Living And Master Bedroom
Property Details
Facts for 7222 Visor Gate, Mississauga
Status
Days on Market: 13
Last Status: Sold
Sold Date: Sep 27, 2017
Closed Date: Oct 16, 2017
Expiry Date: Nov 30, 2017
Sold Price: $685,000
Unavailable Date: Sep 27, 2017
Input Date: Sep 14, 2017
Property
Status: Sale
Property Type: Semi-Detached
Style: 2-Storey
Area: Mississauga
Community: Meadowvale Village
Availability Date: Tba/Flex
Inside
Bedrooms: 3
Bedrooms Plus: 1
Bathrooms: 3
Kitchens: 1
Rooms: 6
Den/Family Room: No
Air Conditioning: Central Air
Fireplace: No
Central Vacuum: N
Washrooms: 3
Building
Basement: Finished
Heat Type: Forced Air
Heat Source: Gas
Exterior: Brick
Water Supply: Municipal
Physically Handicapped-Equipped: N
Special Designation: Unknown
Retirement: N
Parking
Driveway: Private
Garage Spaces: 1
Garage Type: Attached
Covered Parking Spaces: 2
Total Parking Spaces: 3
Fees
Tax Year: 2017
Tax Legal Description: Pt Lot 89, Plan M1334 Des As Pt9543R24169
Taxes: $3,962
Highlights
Feature: Cul De Sac
Feature: Fenced Yard
Feature: Park
Feature: Public Transit
Feature: School
Land
Cross Street: Derry/Atwood
Municipality District: Mississauga
Fronting On: South
Pool: None
Sewer: Sewers
Lot Depth: 133.79 Feet
Lot Frontage: 16.17 Feet
Lot Irregularities: Pie Shape, Extra Wide
Additional Media
- Virtual Tour: http://www.myhometour.ca/7222visor/mht.html
Rooms
Room details for 7222 Visor Gate, Mississauga
| Type | Dimensions | Description |
|---|---|---|
| Living Main | 4.30 x 5.21 | Hardwood Floor, Combined W/Dining, W/O To Yard |
| Dining Main | 4.30 x 5.21 | Hardwood Floor, Combined W/Living, Open Concept |
| Kitchen Main | 3.06 x 7.93 | Tile Floor, Eat-In Kitchen, Granite Counter |
| Master 2nd | 3.56 x 3.90 | Broadloom, W/I Closet, 2 Pc Ensuite |
| 2nd Br 2nd | 3.10 x 3.74 | Broadloom, Closet, Window |
| 3rd Br 2nd | 3.06 x 4.51 | Broadloom, Closet, Window |
| Rec Bsmt | 3.98 x 5.85 | Laminate, Pot Lights, Window |
| Br Bsmt | 2.46 x 3.56 | Laminate, Closet, Window |
| XXXXXXXX | XXX XX, XXXX |
XXXX XXX XXXX |
$XXX,XXX |
| XXX XX, XXXX |
XXXXXX XXX XXXX |
$XXX,XXX | |
| XXXXXXXX | XXX XX, XXXX |
XXXX XXX XXXX |
$XXX,XXX |
| XXX XX, XXXX |
XXXXXX XXX XXXX |
$XXX,XXX | |
| XXXXXXXX | XXX XX, XXXX |
XXXXXXX XXX XXXX |
|
| XXX XX, XXXX |
XXXXXX XXX XXXX |
$XXX,XXX |
| XXXXXXXX XXXX | XXX XX, XXXX | $685,000 XXX XXXX |
| XXXXXXXX XXXXXX | XXX XX, XXXX | $699,900 XXX XXXX |
| XXXXXXXX XXXX | XXX XX, XXXX | $535,000 XXX XXXX |
| XXXXXXXX XXXXXX | XXX XX, XXXX | $539,900 XXX XXXX |
| XXXXXXXX XXXXXXX | XXX XX, XXXX | XXX XXXX |
| XXXXXXXX XXXXXX | XXX XX, XXXX | $549,900 XXX XXXX |

ÉIC Sainte-Famille
Elementary: CatholicÉÉC Ange-Gabriel
Elementary: CatholicSt. Barbara Elementary School
Elementary: CatholicRay Lawson
Elementary: PublicMeadowvale Village Public School
Elementary: PublicLevi Creek Public School
Elementary: PublicPeel Alternative West ISR
Secondary: PublicÉcole secondaire Jeunes sans frontières
Secondary: PublicÉSC Sainte-Famille
Secondary: CatholicSt Augustine Secondary School
Secondary: CatholicMississauga Secondary School
Secondary: PublicSt Marcellinus Secondary School
Secondary: Catholic- 4 bath
- 3 bed
- 1100 sqft
127 Meadowlark Drive, Brampton, Ontario • L6Y 4V6 • Fletcher's Creek South



