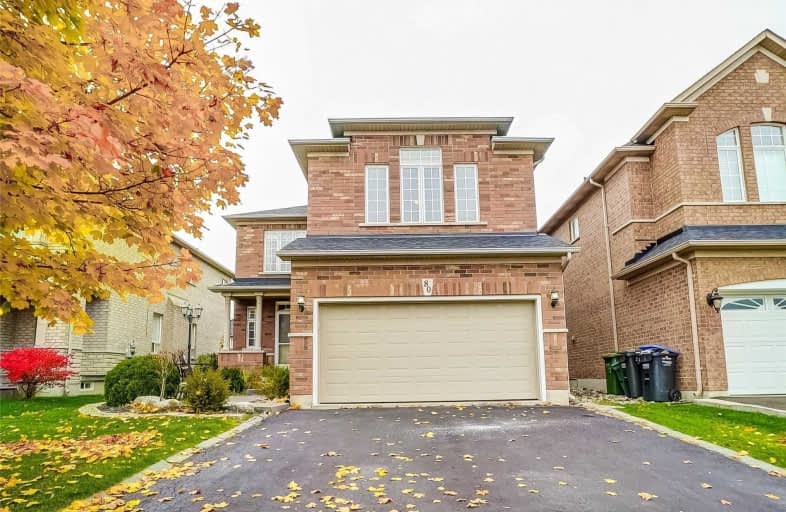Sold on Nov 08, 2020
Note: Property is not currently for sale or for rent.

-
Type: Detached
-
Style: 2-Storey
-
Lot Size: 39.99 x 109.91 Feet
-
Age: 16-30 years
-
Taxes: $4,677 per year
-
Days on Site: 8 Days
-
Added: Oct 31, 2020 (1 week on market)
-
Updated:
-
Last Checked: 3 months ago
-
MLS®#: W4973863
-
Listed By: Re/max west realty inc., brokerage
Charming Family Home In Desirable Bolton! Situated In A Family-Oriented Community! Approx. 2,000 Sqft + Finished Basement W/Kitchen! Inlaw Suite Potential! Walking Distance To Schools & Parks! Eat-In Kitchen W/Ample Cabinet Space, Granite Counters, S/S Appliances, & W/O To Landscaped Yard! Laminate Floors Thru Out! 9Ft Ceilings! 4 Spacious Bedrooms & 4 Baths! Large Master W/ W/I Closet & 4Pc Ensuite! Main Flr Laundry! Mins Away From All Of Bolton's Amenities
Extras
Newer Roof (2018), Newer A/C (2019), Newer Furnace (2019)! Includes: S/S Fridge, S/S Stove, S/S Dishwasher, Hood Fan, Washer, Dryer, Fridge (Basement), Stove (Basement), Hood Fan (Basement), All Light Fixtures, All Window Coverings, Cvac
Property Details
Facts for 80 Harvest Moon Drive, Caledon
Status
Days on Market: 8
Last Status: Sold
Sold Date: Nov 08, 2020
Closed Date: Feb 22, 2021
Expiry Date: Mar 01, 2021
Sold Price: $910,000
Unavailable Date: Nov 08, 2020
Input Date: Oct 31, 2020
Prior LSC: Listing with no contract changes
Property
Status: Sale
Property Type: Detached
Style: 2-Storey
Age: 16-30
Area: Caledon
Community: Bolton West
Availability Date: 90-120
Inside
Bedrooms: 4
Bathrooms: 4
Kitchens: 1
Kitchens Plus: 1
Rooms: 7
Den/Family Room: No
Air Conditioning: Central Air
Fireplace: Yes
Laundry Level: Main
Central Vacuum: Y
Washrooms: 4
Building
Basement: Finished
Heat Type: Forced Air
Heat Source: Gas
Exterior: Brick
Water Supply: Municipal
Special Designation: Other
Parking
Driveway: Pvt Double
Garage Spaces: 2
Garage Type: Attached
Covered Parking Spaces: 2
Total Parking Spaces: 4
Fees
Tax Year: 2020
Tax Legal Description: Plan M1324 Lot 180
Taxes: $4,677
Land
Cross Street: Coleraine Dr / King
Municipality District: Caledon
Fronting On: East
Pool: None
Sewer: Sewers
Lot Depth: 109.91 Feet
Lot Frontage: 39.99 Feet
Additional Media
- Virtual Tour: https://unbranded.youriguide.com/80_harvest_moon_dr_caledon_on
Rooms
Room details for 80 Harvest Moon Drive, Caledon
| Type | Dimensions | Description |
|---|---|---|
| Kitchen Main | 3.91 x 5.03 | Granite Counter, Backsplash, W/O To Yard |
| Living Main | 3.45 x 6.51 | Laminate, Gas Fireplace, Combined W/Dining |
| Dining Main | 3.45 x 6.51 | Laminate, Gas Fireplace, Combined W/Living |
| Master Upper | 5.11 x 5.80 | Laminate, 4 Pc Ensuite, W/I Closet |
| 2nd Br Upper | 3.84 x 4.44 | Laminate, Closet, Window |
| 3rd Br Upper | 3.35 x 3.97 | Laminate, Closet, Window |
| 4th Br Upper | 3.00 x 3.03 | Laminate, Closet, Window |
| Kitchen Lower | 3.14 x 3.43 | Ceramic Floor, Window, Pot Lights |
| Rec Lower | 3.80 x 4.74 | Laminate, Pot Lights, 3 Pc Bath |
| XXXXXXXX | XXX XX, XXXX |
XXXX XXX XXXX |
$XXX,XXX |
| XXX XX, XXXX |
XXXXXX XXX XXXX |
$XXX,XXX |
| XXXXXXXX XXXX | XXX XX, XXXX | $910,000 XXX XXXX |
| XXXXXXXX XXXXXX | XXX XX, XXXX | $928,800 XXX XXXX |

Macville Public School
Elementary: PublicHoly Family School
Elementary: CatholicEllwood Memorial Public School
Elementary: PublicJames Bolton Public School
Elementary: PublicSt Nicholas Elementary School
Elementary: CatholicSt. John Paul II Catholic Elementary School
Elementary: CatholicRobert F Hall Catholic Secondary School
Secondary: CatholicHumberview Secondary School
Secondary: PublicSt. Michael Catholic Secondary School
Secondary: CatholicSandalwood Heights Secondary School
Secondary: PublicLouise Arbour Secondary School
Secondary: PublicMayfield Secondary School
Secondary: Public- 3 bath
- 4 bed
3 Jack Kenny Court, Caledon, Ontario • L7E 2M5 • Bolton West



