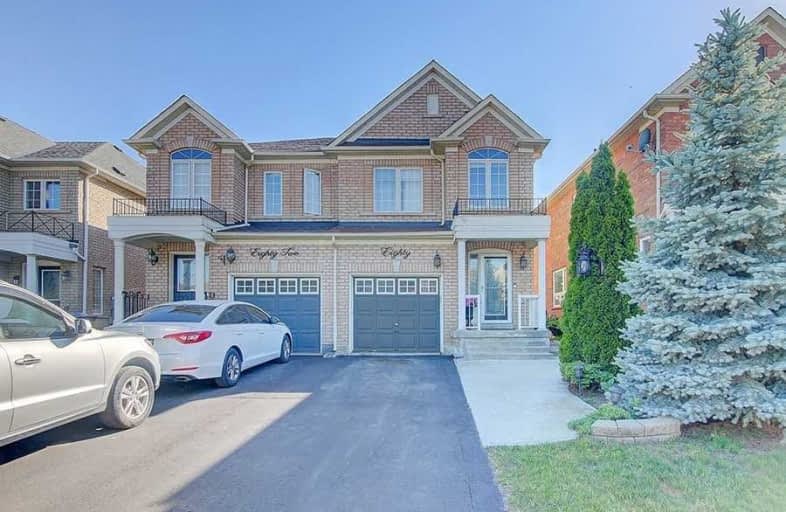Sold on Jul 04, 2020
Note: Property is not currently for sale or for rent.

-
Type: Semi-Detached
-
Style: 2-Storey
-
Size: 1100 sqft
-
Lot Size: 22.75 x 146.93 Feet
-
Age: 16-30 years
-
Taxes: $3,609 per year
-
Days on Site: 16 Days
-
Added: Jun 18, 2020 (2 weeks on market)
-
Updated:
-
Last Checked: 2 months ago
-
MLS®#: W4799000
-
Listed By: Sutton group-admiral realty inc., brokerage
Beautiful, Seldom Available Semi-Detached In High Demand Bolton West Neighborhood. 1450 Sq.Ft. That Offers 3 Bdrms,3 Baths And Hardwood Throughout The 1st And 2nd. Large Lr/Dining Area With Pot Lights, Fireplace & An Abundance Of Natural Light. Roughed In Bath In Bsmt. Lrg Bright Family Kitchen/Breakfast Area, Walkout To A Large Interlock Patio For Entertaining Fam And Frnds While You Enjoy The Gazebo Admiring The Magnificently Landscaped Grounds, Cold Cellar
Extras
Fridge, Stove, Vent Hood, Builtin Dishwasher, Washer, Dryer, All Efls, All Window Coverings, Cold Cellar (Cantina)
Property Details
Facts for 80 Tarquini Crescent, Caledon
Status
Days on Market: 16
Last Status: Sold
Sold Date: Jul 04, 2020
Closed Date: Aug 14, 2020
Expiry Date: Sep 08, 2020
Sold Price: $721,000
Unavailable Date: Jul 04, 2020
Input Date: Jun 18, 2020
Property
Status: Sale
Property Type: Semi-Detached
Style: 2-Storey
Size (sq ft): 1100
Age: 16-30
Area: Caledon
Community: Bolton West
Availability Date: Tba
Inside
Bedrooms: 3
Bathrooms: 3
Kitchens: 1
Rooms: 7
Den/Family Room: No
Air Conditioning: Central Air
Fireplace: Yes
Washrooms: 3
Building
Basement: Finished
Heat Type: Forced Air
Heat Source: Gas
Exterior: Brick
Water Supply: Municipal
Special Designation: Unknown
Parking
Driveway: Private
Garage Spaces: 1
Garage Type: Built-In
Covered Parking Spaces: 2
Total Parking Spaces: 3
Fees
Tax Year: 2019
Tax Legal Description: Plan 43M 1599Parts 16-19
Taxes: $3,609
Land
Cross Street: Harvest Moon And Col
Municipality District: Caledon
Fronting On: West
Pool: None
Sewer: Sewers
Lot Depth: 146.93 Feet
Lot Frontage: 22.75 Feet
Additional Media
- Virtual Tour: https://www.tsstudio.ca/80-tarquini-cres
Rooms
Room details for 80 Tarquini Crescent, Caledon
| Type | Dimensions | Description |
|---|---|---|
| Kitchen Main | 3.44 x 5.50 | Breakfast Area, Family Size Kitchen, W/O To Patio |
| Living Main | 5.44 x 5.15 | Hardwood Floor, Combined W/Dining, Pot Lights |
| Dining Main | 5.44 x 5.15 | Hardwood Floor, Combined W/Living, Open Concept |
| Master 2nd | 3.61 x 6.23 | W/I Closet, Hardwood Floor, 4 Pc Ensuite |
| 2nd Br 2nd | 2.69 x 4.23 | Large Closet, Hardwood Floor, Large Window |
| 3rd Br 2nd | 2.62 x 4.10 | Large Closet, Hardwood Floor, Large Window |
| Rec Bsmt | 5.25 x 7.90 | Finished, Pot Lights, Fireplace |
| XXXXXXXX | XXX XX, XXXX |
XXXX XXX XXXX |
$XXX,XXX |
| XXX XX, XXXX |
XXXXXX XXX XXXX |
$XXX,XXX |
| XXXXXXXX XXXX | XXX XX, XXXX | $721,000 XXX XXXX |
| XXXXXXXX XXXXXX | XXX XX, XXXX | $723,900 XXX XXXX |

Macville Public School
Elementary: PublicHoly Family School
Elementary: CatholicEllwood Memorial Public School
Elementary: PublicJames Bolton Public School
Elementary: PublicSt Nicholas Elementary School
Elementary: CatholicSt. John Paul II Catholic Elementary School
Elementary: CatholicRobert F Hall Catholic Secondary School
Secondary: CatholicHumberview Secondary School
Secondary: PublicSt. Michael Catholic Secondary School
Secondary: CatholicSandalwood Heights Secondary School
Secondary: PublicLouise Arbour Secondary School
Secondary: PublicMayfield Secondary School
Secondary: Public

