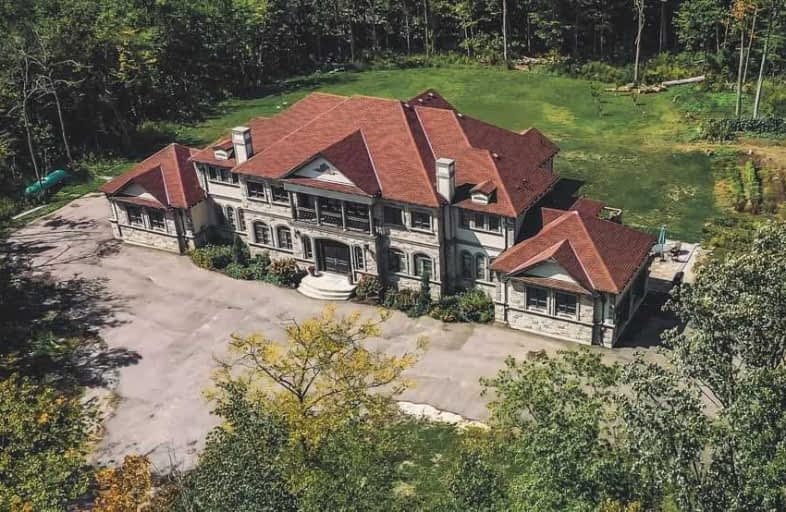Sold on Mar 24, 2021
Note: Property is not currently for sale or for rent.

-
Type: Detached
-
Style: 2-Storey
-
Size: 5000 sqft
-
Lot Size: 550 x 360 Feet
-
Age: 0-5 years
-
Taxes: $17,782 per year
-
Days on Site: 46 Days
-
Added: Feb 05, 2021 (1 month on market)
-
Updated:
-
Last Checked: 3 months ago
-
MLS®#: W5105759
-
Listed By: Homelife silvercity realty inc., brokerage
Location! Location! Custom Executive Home On 4.36 Acres. Steps To The City Of Brampton And The Heart Of Bolton. No Expenses Spared. This Home Features Luxurious Two Master Bedroom Suites W/Private Balconies Over Looking A Lush Green Scenery.Large Tasteful Modern Kitchen W/Additional Spice Kitchen. Fully Automated Remote Access To Sound Security System,Lights,Thermostat And Gdo. Walkout Bsmnt W/Stone Accented Patio And Deck.
Extras
This Property Boasts A 550 Ft Grand Frontage On Healey Rd. Lots Of Future Potential. Additonal Driveway Entrance On Healey Approved By Town
Property Details
Facts for 8074 Healey Road, Caledon
Status
Days on Market: 46
Last Status: Sold
Sold Date: Mar 24, 2021
Closed Date: Jul 08, 2021
Expiry Date: May 05, 2021
Sold Price: $4,160,000
Unavailable Date: Mar 24, 2021
Input Date: Feb 05, 2021
Property
Status: Sale
Property Type: Detached
Style: 2-Storey
Size (sq ft): 5000
Age: 0-5
Area: Caledon
Community: Bolton East
Availability Date: Flexible
Inside
Bedrooms: 5
Bathrooms: 7
Kitchens: 1
Kitchens Plus: 1
Rooms: 12
Den/Family Room: Yes
Air Conditioning: Central Air
Fireplace: Yes
Washrooms: 7
Utilities
Electricity: Yes
Gas: No
Cable: No
Telephone: Yes
Building
Basement: W/O
Heat Type: Forced Air
Heat Source: Propane
Exterior: Stone
Exterior: Stucco/Plaster
Elevator: N
Water Supply: Municipal
Physically Handicapped-Equipped: N
Special Designation: Unknown
Retirement: N
Parking
Driveway: Private
Garage Spaces: 4
Garage Type: Attached
Covered Parking Spaces: 20
Total Parking Spaces: 24
Fees
Tax Year: 2020
Tax Legal Description: Pt Lt 6 Con 5 Albion As In Ro905660; S/T **
Taxes: $17,782
Land
Cross Street: Healey & Humber Stat
Municipality District: Caledon
Fronting On: South
Parcel Number: 143260078
Pool: None
Sewer: Septic
Lot Depth: 360 Feet
Lot Frontage: 550 Feet
Lot Irregularities: **See Virtual Tour**
Acres: 2-4.99
Waterfront: None
Additional Media
- Virtual Tour: https://youtu.be/CauWgAbptm0
Rooms
Room details for 8074 Healey Road, Caledon
| Type | Dimensions | Description |
|---|---|---|
| Living Main | - | Hardwood Floor |
| Dining Main | - | Hardwood Floor |
| Family Main | - | Hardwood Floor, Stone Fireplace |
| Kitchen Main | - | Crown Moulding, W/O To Deck |
| Pantry Main | - | Crown Moulding |
| Office Main | - | Hardwood Floor |
| Rec Main | - | Hardwood Floor |
| Master 2nd | - | W/O To Balcony |
| Master 2nd | - | W/O To Balcony |
| 3rd Br 2nd | - | Hardwood Floor |
| 4th Br 2nd | - | W/O To Balcony |
| 5th Br 2nd | - | W/O To Balcony |

| XXXXXXXX | XXX XX, XXXX |
XXXX XXX XXXX |
$X,XXX,XXX |
| XXX XX, XXXX |
XXXXXX XXX XXXX |
$X,XXX,XXX | |
| XXXXXXXX | XXX XX, XXXX |
XXXXXXX XXX XXXX |
|
| XXX XX, XXXX |
XXXXXX XXX XXXX |
$X,XXX,XXX |
| XXXXXXXX XXXX | XXX XX, XXXX | $4,160,000 XXX XXXX |
| XXXXXXXX XXXXXX | XXX XX, XXXX | $4,399,000 XXX XXXX |
| XXXXXXXX XXXXXXX | XXX XX, XXXX | XXX XXXX |
| XXXXXXXX XXXXXX | XXX XX, XXXX | $4,399,000 XXX XXXX |

Holy Family School
Elementary: CatholicEllwood Memorial Public School
Elementary: PublicSt John the Baptist Elementary School
Elementary: CatholicJames Bolton Public School
Elementary: PublicAllan Drive Middle School
Elementary: PublicSt Nicholas Elementary School
Elementary: CatholicHumberview Secondary School
Secondary: PublicSt. Michael Catholic Secondary School
Secondary: CatholicSandalwood Heights Secondary School
Secondary: PublicCardinal Ambrozic Catholic Secondary School
Secondary: CatholicMayfield Secondary School
Secondary: PublicCastlebrooke SS Secondary School
Secondary: Public
