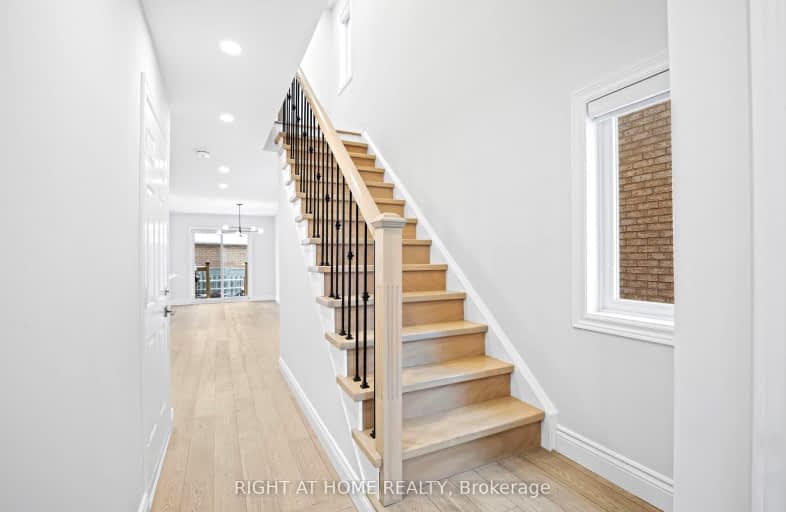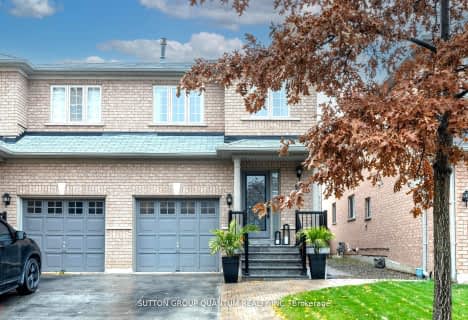Car-Dependent
- Most errands require a car.
34
/100
Somewhat Bikeable
- Most errands require a car.
34
/100

Holy Family School
Elementary: Catholic
2.02 km
Ellwood Memorial Public School
Elementary: Public
1.83 km
James Bolton Public School
Elementary: Public
2.02 km
Allan Drive Middle School
Elementary: Public
2.61 km
St Nicholas Elementary School
Elementary: Catholic
0.69 km
St. John Paul II Catholic Elementary School
Elementary: Catholic
2.23 km
Robert F Hall Catholic Secondary School
Secondary: Catholic
8.93 km
Humberview Secondary School
Secondary: Public
2.32 km
St. Michael Catholic Secondary School
Secondary: Catholic
2.69 km
Sandalwood Heights Secondary School
Secondary: Public
11.63 km
Cardinal Ambrozic Catholic Secondary School
Secondary: Catholic
10.63 km
Mayfield Secondary School
Secondary: Public
10.95 km
-
Dicks Dam Park
Caledon ON 1.07km -
Mast Road Park
195 Mast Rd, Vaughan ON 16.42km -
Centennial Park Trail, King City
King ON 19.91km
-
TD Bank Financial Group
3978 Cottrelle Blvd, Brampton ON L6P 2R1 11.89km -
Scotiabank
9600 Islington Ave, Woodbridge ON L4H 2T1 12.26km -
TD Bank Financial Group
8270 Hwy 27, Vaughan ON L4H 0R9 13.78km













