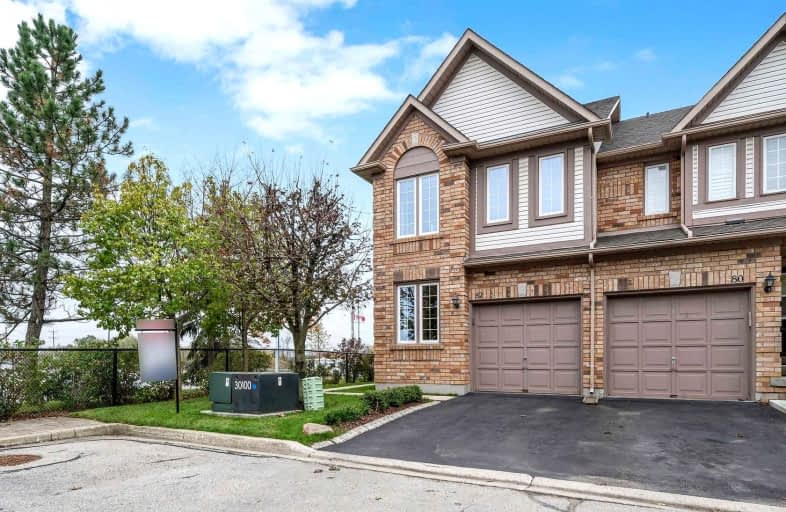Sold on Nov 03, 2021
Note: Property is not currently for sale or for rent.

-
Type: Condo Townhouse
-
Style: 2-Storey
-
Size: 1200 sqft
-
Pets: Restrict
-
Age: No Data
-
Taxes: $3,100 per year
-
Maintenance Fees: 145 /mo
-
Days on Site: 5 Days
-
Added: Oct 29, 2021 (5 days on market)
-
Updated:
-
Last Checked: 3 months ago
-
MLS®#: W5418022
-
Listed By: Ipro realty ltd, brokerage
Located In North Bolton Is This Premium End Unit Townhome With Open Floorplan, Lots Of Windows And Natural Light. 3 Bedrooms, 4 Baths With Primary Ensuite. Finished Basement With Bar Area + Office . Updated Kitchen With W/Out To Deck And Large Backyard Plus Side Yard. Easy Hwy Access. Very Well Maintained With Pride Of Ownership. Possible Access To Garage From House And Basement. Tripe Glazed Windows Help Make The Home Peaceful.
Extras
Included Is The Refrigerator, Stove, Overhead Microwave Hood, Dishwasher, Washer And Dryer, All Elfs And Window Treatments. Exclude Garden Sheds
Property Details
Facts for 82 Alderbrook Place, Caledon
Status
Days on Market: 5
Last Status: Sold
Sold Date: Nov 03, 2021
Closed Date: Jan 13, 2022
Expiry Date: Jan 29, 2022
Sold Price: $852,001
Unavailable Date: Nov 03, 2021
Input Date: Oct 29, 2021
Prior LSC: Listing with no contract changes
Property
Status: Sale
Property Type: Condo Townhouse
Style: 2-Storey
Size (sq ft): 1200
Area: Caledon
Community: Bolton North
Assessment Year: 2021
Inside
Bedrooms: 3
Bathrooms: 4
Kitchens: 1
Rooms: 6
Den/Family Room: Yes
Patio Terrace: None
Unit Exposure: South
Air Conditioning: Central Air
Fireplace: No
Laundry Level: Lower
Central Vacuum: Y
Ensuite Laundry: No
Washrooms: 4
Building
Stories: 1
Basement: Finished
Heat Type: Forced Air
Heat Source: Gas
Exterior: Brick
Exterior: Vinyl Siding
Elevator: N
UFFI: No
Special Designation: Unknown
Parking
Parking Included: Yes
Garage Type: Attached
Parking Designation: Owned
Parking Features: Private
Covered Parking Spaces: 1
Total Parking Spaces: 2
Garage: 1
Locker
Locker: None
Fees
Tax Year: 2021
Taxes Included: No
Building Insurance Included: No
Cable Included: No
Central A/C Included: No
Common Elements Included: No
Heating Included: No
Hydro Included: No
Water Included: No
Taxes: $3,100
Highlights
Amenity: Bbqs Allowed
Amenity: Satellite Dish
Amenity: Visitor Parking
Feature: Cul De Sac
Feature: Golf
Feature: Park
Feature: Rec Centre
Feature: School
Land
Cross Street: Hwt 50 / Columbia Wa
Municipality District: Caledon
Condo
Condo Registry Office: PCC
Condo Corp#: 574
Property Management: Auxilium Properties Inc
Additional Media
- Virtual Tour: https://www.myvisuallistings.com/vt/319338
Rooms
Room details for 82 Alderbrook Place, Caledon
| Type | Dimensions | Description |
|---|---|---|
| Kitchen Main | 2.75 x 4.75 | W/O To Deck, B/I Fridge, O/Looks Backyard |
| Living Main | 3.32 x 5.03 | Parquet Floor, Large Window |
| Foyer Main | 4.15 x 1.80 | Tile Floor, B/I Closet |
| Bathroom Main | 1.82 x 1.82 | 2 Pc Bath, Window |
| Prim Bdrm 2nd | 4.17 x 4.93 | 3 Pc Ensuite, Separate Shower, W/I Closet |
| 2nd Br 2nd | 2.75 x 4.02 | B/I Closet |
| 3rd Br 2nd | 3.20 x 3.29 | B/I Closet |
| Bathroom 2nd | 1.82 x 1.82 | 3 Pc Bath |
| Powder Rm Bsmt | 0.91 x 1.52 | 2 Pc Bath |
| Family Bsmt | 3.35 x 5.02 | Bar Sink, Broadloom, Built-In Speakers |
| Office Bsmt | 1.82 x 2.43 | Window |
| Laundry Bsmt | 1.82 x 3.04 | Laundry Sink |
| XXXXXXXX | XXX XX, XXXX |
XXXX XXX XXXX |
$XXX,XXX |
| XXX XX, XXXX |
XXXXXX XXX XXXX |
$XXX,XXX |
| XXXXXXXX XXXX | XXX XX, XXXX | $852,001 XXX XXXX |
| XXXXXXXX XXXXXX | XXX XX, XXXX | $810,000 XXX XXXX |

Holy Family School
Elementary: CatholicEllwood Memorial Public School
Elementary: PublicJames Bolton Public School
Elementary: PublicAllan Drive Middle School
Elementary: PublicSt Nicholas Elementary School
Elementary: CatholicSt. John Paul II Catholic Elementary School
Elementary: CatholicRobert F Hall Catholic Secondary School
Secondary: CatholicHumberview Secondary School
Secondary: PublicSt. Michael Catholic Secondary School
Secondary: CatholicSandalwood Heights Secondary School
Secondary: PublicCardinal Ambrozic Catholic Secondary School
Secondary: CatholicMayfield Secondary School
Secondary: Public- 2 bath
- 3 bed
- 1200 sqft
48 Alderbrook Place, Caledon, Ontario • L7E 1Y6 • Bolton North



