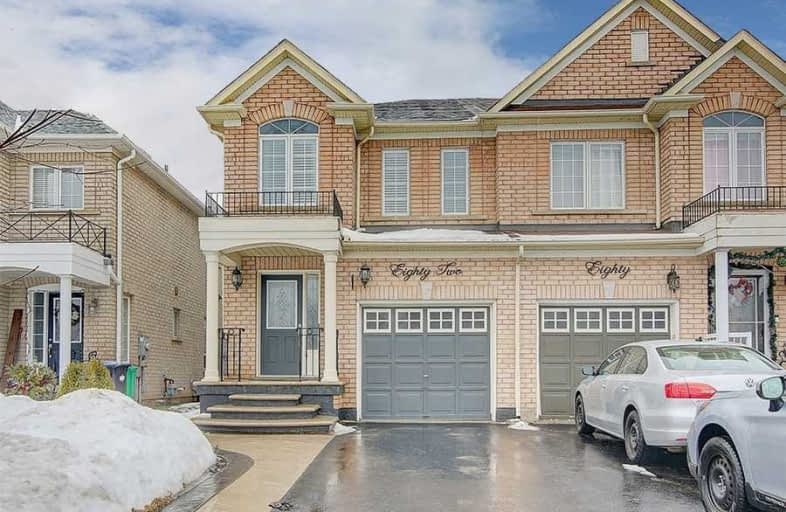Sold on Mar 10, 2020
Note: Property is not currently for sale or for rent.

-
Type: Semi-Detached
-
Style: 2-Storey
-
Lot Size: 22.57 x 149.19 Feet
-
Age: No Data
-
Taxes: $3,609 per year
-
Days on Site: 5 Days
-
Added: Mar 04, 2020 (5 days on market)
-
Updated:
-
Last Checked: 2 months ago
-
MLS®#: W4709324
-
Listed By: Sutton group-admiral realty inc., brokerage
Beautiful, Rarely Available Semi In High Demand Bolton W. Neighborhood. Approx 1450 Sq.Ft. Offering 3 Bedrooms And 3 Baths. Hardwood Floors Throughout The 1st And 2nd. Large Living/Dining Area With Crown Moulding And Plenty Of Natural Light. Large Bright Kit With Breakfast Area, Potlights, Stainless Steel Appl, W/O To Deep Backyard And Patio. This Is An Entertainer's Delight.
Extras
Ss Appliances,3 Door Bottom Mount Fridge,Ceran Top Stove,Over The Range Microwave Oven/Vent Hood, B/I Dishwasher.All Elf's,All Window Coverings,Shed,Washer&Dryer(Purchased 2019),Central Vacuum,Patterned Concrete@ Front,Along Side & Backyard
Property Details
Facts for 82 Tarquini Crescent, Caledon
Status
Days on Market: 5
Last Status: Sold
Sold Date: Mar 10, 2020
Closed Date: Apr 15, 2020
Expiry Date: Jul 31, 2020
Sold Price: $750,000
Unavailable Date: Mar 10, 2020
Input Date: Mar 04, 2020
Property
Status: Sale
Property Type: Semi-Detached
Style: 2-Storey
Area: Caledon
Community: Bolton West
Availability Date: Tba
Inside
Bedrooms: 3
Bathrooms: 3
Kitchens: 1
Rooms: 7
Den/Family Room: No
Air Conditioning: Central Air
Fireplace: No
Washrooms: 3
Building
Basement: Finished
Heat Type: Forced Air
Heat Source: Gas
Exterior: Brick
Water Supply: Municipal
Special Designation: Unknown
Parking
Driveway: Private
Garage Spaces: 1
Garage Type: Built-In
Covered Parking Spaces: 2
Total Parking Spaces: 3
Fees
Tax Year: 2019
Tax Legal Description: Plan 43M1599 Pt Lot 74 Rp 43R29175 Parts 13 To 15
Taxes: $3,609
Land
Cross Street: Harvest Moon And Col
Municipality District: Caledon
Fronting On: West
Pool: None
Sewer: Sewers
Lot Depth: 149.19 Feet
Lot Frontage: 22.57 Feet
Additional Media
- Virtual Tour: https://www.tsstudio.ca/82-tarquini-cres
Rooms
Room details for 82 Tarquini Crescent, Caledon
| Type | Dimensions | Description |
|---|---|---|
| Kitchen Main | 3.44 x 5.50 | Breakfast Area, Pot Lights, Family Size Kitchen |
| Living Main | 5.44 x 5.15 | Combined W/Dining, Hardwood Floor, Crown Moulding |
| Dining Main | 5.44 x 5.15 | Combined W/Living, Hardwood Floor, Open Concept |
| Master 2nd | 3.61 x 6.23 | W/I Closet, Hardwood Floor, 4 Pc Ensuite |
| 2nd Br 2nd | 2.69 x 4.23 | Closet, Hardwood Floor, Window |
| 3rd Br 2nd | 2.62 x 4.10 | Closet, Hardwood Floor, Window |
| Rec Bsmt | 5.25 x 7.30 | Finished, Open Concept, Pot Lights |
| XXXXXXXX | XXX XX, XXXX |
XXXX XXX XXXX |
$XXX,XXX |
| XXX XX, XXXX |
XXXXXX XXX XXXX |
$XXX,XXX |
| XXXXXXXX XXXX | XXX XX, XXXX | $750,000 XXX XXXX |
| XXXXXXXX XXXXXX | XXX XX, XXXX | $679,900 XXX XXXX |

Macville Public School
Elementary: PublicHoly Family School
Elementary: CatholicEllwood Memorial Public School
Elementary: PublicJames Bolton Public School
Elementary: PublicSt Nicholas Elementary School
Elementary: CatholicSt. John Paul II Catholic Elementary School
Elementary: CatholicRobert F Hall Catholic Secondary School
Secondary: CatholicHumberview Secondary School
Secondary: PublicSt. Michael Catholic Secondary School
Secondary: CatholicSandalwood Heights Secondary School
Secondary: PublicLouise Arbour Secondary School
Secondary: PublicMayfield Secondary School
Secondary: Public

