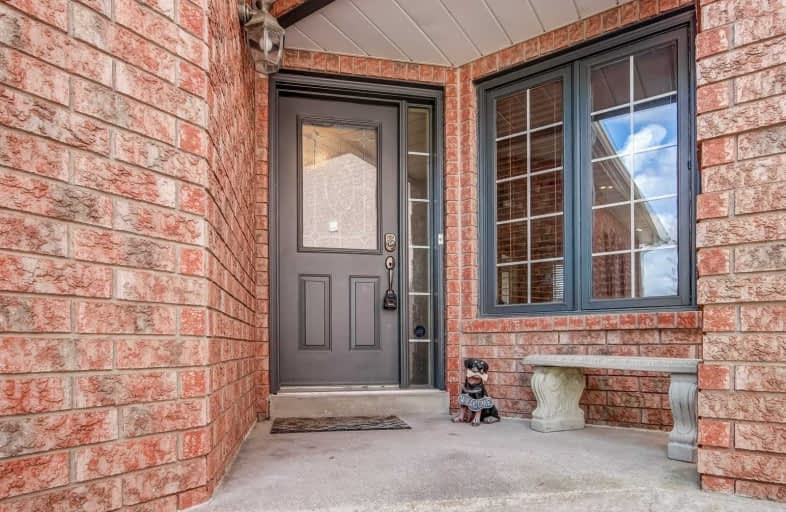Removed on Oct 05, 2019
Note: Property is not currently for sale or for rent.

-
Type: Detached
-
Style: 2-Storey
-
Lot Size: 30.02 x 134.84 Feet
-
Age: No Data
-
Taxes: $3,465 per year
-
Days on Site: 32 Days
-
Added: Oct 05, 2019 (1 month on market)
-
Updated:
-
Last Checked: 3 months ago
-
MLS®#: W4563979
-
Listed By: Re/max impact realty, brokerage
Absolutely Gorgeous Well-Kept Home In The Heart Of Bolton! This 3 Bdr, 2 Bth Gem Is Located In A Family-Friendly Neighborhood, Close To Schools, Parks, Rec Center & All Other Amenities. Open Concept Living/Dining With Crown Molding & Hardwood Floors. Fabulous New Kitchen Cabinets (2018) With Breakfast Area, Ceramic Floors, Walk Out To Private Back Yard&Deck And Hot Tub. Glamorous Hardwood Floor Throughout House Inc. Stairs. 3 Great Size Bdr & Updated 2N Bth.
Extras
Stainless Steel Appliances, Including Fridge, Stove, Dishwasher, Washer & Dryer, All Electrical Light Fixtures, Blinds, And Window Coverings, Central Vac, Furnace (2008), Roof (2015) Hot Tub & Shed. Priced To Sell!!!!
Property Details
Facts for 82 Waterbury Street, Caledon
Status
Days on Market: 32
Last Status: Suspended
Sold Date: Jun 18, 2025
Closed Date: Nov 30, -0001
Expiry Date: Dec 13, 2019
Unavailable Date: Oct 05, 2019
Input Date: Sep 03, 2019
Prior LSC: Listing with no contract changes
Property
Status: Sale
Property Type: Detached
Style: 2-Storey
Area: Caledon
Community: Bolton East
Availability Date: 30/60 Tba
Inside
Bedrooms: 3
Bathrooms: 2
Kitchens: 1
Rooms: 7
Den/Family Room: No
Air Conditioning: Central Air
Fireplace: Yes
Laundry Level: Lower
Washrooms: 2
Building
Basement: Full
Basement 2: Unfinished
Heat Type: Forced Air
Heat Source: Gas
Exterior: Brick
Water Supply: Municipal
Special Designation: Unknown
Parking
Driveway: Pvt Double
Garage Spaces: 2
Garage Type: Attached
Covered Parking Spaces: 2
Total Parking Spaces: 2
Fees
Tax Year: 2018
Tax Legal Description: Plan M1208 Lot 65 Pt Blk 132 Rp4322394 Part1 Rp4
Taxes: $3,465
Land
Cross Street: Landsbridge & Royalt
Municipality District: Caledon
Fronting On: South
Pool: None
Sewer: Sewers
Lot Depth: 134.84 Feet
Lot Frontage: 30.02 Feet
Additional Media
- Virtual Tour: https://unbranded.youriguide.com/82_waterbury_st_caledon_on
Rooms
Room details for 82 Waterbury Street, Caledon
| Type | Dimensions | Description |
|---|---|---|
| Kitchen Main | 3.14 x 2.56 | Stainless Steel Appl, Ceramic Floor |
| Breakfast Main | 3.14 x 2.77 | Ceramic Floor, Combined W/Kitchen, W/O To Patio |
| Living Main | 3.32 x 6.25 | Heated Floor, Combined W/Dining, Open Concept |
| Dining Main | 3.32 x 6.25 | Hardwood Floor, Combined W/Living, Open Concept |
| Master 2nd | 3.34 x 4.20 | Hardwood Floor, W/I Closet, Window |
| 2nd Br 2nd | 3.21 x 3.47 | Hardwood Floor, Closet, Window |
| 3rd Br 3rd | 3.00 x 3.19 | Hardwood Floor, Closet, Window |
| XXXXXXXX | XXX XX, XXXX |
XXXXXXX XXX XXXX |
|
| XXX XX, XXXX |
XXXXXX XXX XXXX |
$XXX,XXX | |
| XXXXXXXX | XXX XX, XXXX |
XXXXXXX XXX XXXX |
|
| XXX XX, XXXX |
XXXXXX XXX XXXX |
$XXX,XXX | |
| XXXXXXXX | XXX XX, XXXX |
XXXX XXX XXXX |
$XXX,XXX |
| XXX XX, XXXX |
XXXXXX XXX XXXX |
$XXX,XXX |
| XXXXXXXX XXXXXXX | XXX XX, XXXX | XXX XXXX |
| XXXXXXXX XXXXXX | XXX XX, XXXX | $699,900 XXX XXXX |
| XXXXXXXX XXXXXXX | XXX XX, XXXX | XXX XXXX |
| XXXXXXXX XXXXXX | XXX XX, XXXX | $699,900 XXX XXXX |
| XXXXXXXX XXXX | XXX XX, XXXX | $677,000 XXX XXXX |
| XXXXXXXX XXXXXX | XXX XX, XXXX | $687,000 XXX XXXX |

Holy Family School
Elementary: CatholicEllwood Memorial Public School
Elementary: PublicSt John the Baptist Elementary School
Elementary: CatholicJames Bolton Public School
Elementary: PublicAllan Drive Middle School
Elementary: PublicSt. John Paul II Catholic Elementary School
Elementary: CatholicHumberview Secondary School
Secondary: PublicSt. Michael Catholic Secondary School
Secondary: CatholicSandalwood Heights Secondary School
Secondary: PublicCardinal Ambrozic Catholic Secondary School
Secondary: CatholicMayfield Secondary School
Secondary: PublicCastlebrooke SS Secondary School
Secondary: Public

