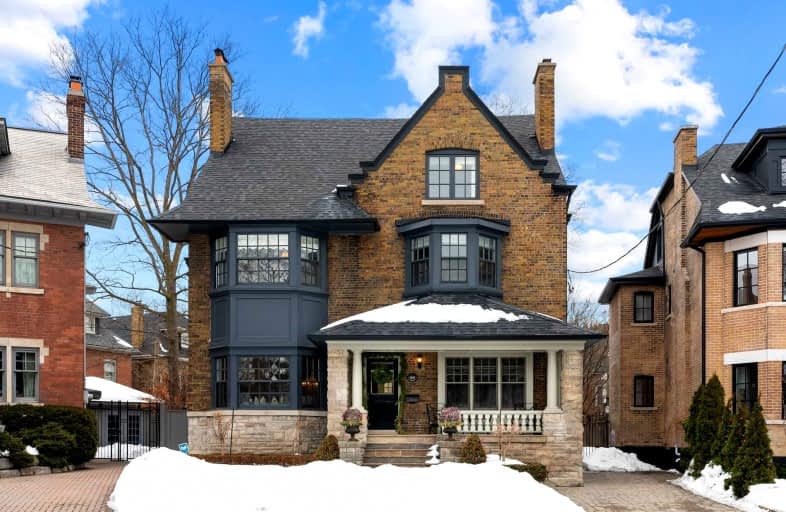
Bennington Heights Elementary School
Elementary: Public
0.99 km
Rosedale Junior Public School
Elementary: Public
1.12 km
Whitney Junior Public School
Elementary: Public
0.39 km
Rolph Road Elementary School
Elementary: Public
1.66 km
Our Lady of Perpetual Help Catholic School
Elementary: Catholic
0.78 km
Rose Avenue Junior Public School
Elementary: Public
1.76 km
Msgr Fraser College (St. Martin Campus)
Secondary: Catholic
2.19 km
Native Learning Centre
Secondary: Public
2.53 km
Msgr Fraser-Isabella
Secondary: Catholic
1.83 km
CALC Secondary School
Secondary: Public
1.62 km
Jarvis Collegiate Institute
Secondary: Public
2.27 km
Rosedale Heights School of the Arts
Secondary: Public
1.48 km




