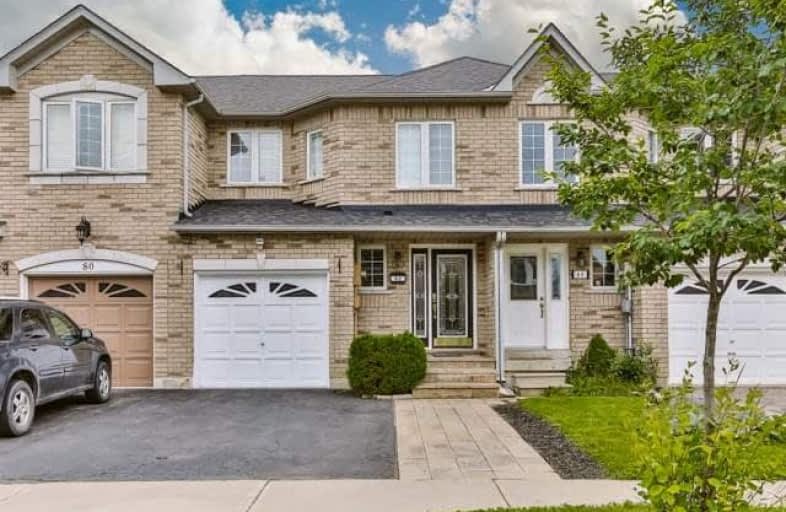Sold on Oct 04, 2018
Note: Property is not currently for sale or for rent.

-
Type: Att/Row/Twnhouse
-
Style: 2-Storey
-
Lot Size: 19.68 x 82.02 Feet
-
Age: No Data
-
Taxes: $3,118 per year
-
Days on Site: 6 Days
-
Added: Sep 07, 2019 (6 days on market)
-
Updated:
-
Last Checked: 1 month ago
-
MLS®#: W4262512
-
Listed By: Re/max hallmark realty ltd., brokerage
Amazing Freehold Townhome In The Very Desirable South Bolton Area. This Bright & Newly Renovated Home Has A Fabulous Open Concept Layout, A Very Functional Kitchen With Breakfast Bar. 3 Spacious Bedrooms. Master Walk-In Closet & 4 Pc Semi-Ensuite. 2 Parking Spaces. Flagstone Entrance And Porch & Walkout To Deck & Fenced Backyard. Great Location. Walking Distance To Schools, Shopping & Park. Move-In And Enjoy!
Extras
Extras: Incl: Fridge, Stove, B/I Dishwasher, Microwave.
Property Details
Facts for 82 Wood Circle, Caledon
Status
Days on Market: 6
Last Status: Sold
Sold Date: Oct 04, 2018
Closed Date: Dec 06, 2018
Expiry Date: Dec 31, 2018
Sold Price: $564,000
Unavailable Date: Oct 04, 2018
Input Date: Sep 28, 2018
Prior LSC: Listing with no contract changes
Property
Status: Sale
Property Type: Att/Row/Twnhouse
Style: 2-Storey
Area: Caledon
Community: Bolton East
Availability Date: 60-90 Days Tba
Inside
Bedrooms: 3
Bathrooms: 2
Kitchens: 1
Rooms: 6
Den/Family Room: Yes
Air Conditioning: Central Air
Fireplace: No
Washrooms: 2
Building
Basement: Full
Basement 2: Unfinished
Heat Type: Forced Air
Heat Source: Gas
Exterior: Brick
Water Supply: Municipal
Special Designation: Unknown
Parking
Driveway: Private
Garage Spaces: 1
Garage Type: Attached
Covered Parking Spaces: 2
Total Parking Spaces: 2
Fees
Tax Year: 2018
Tax Legal Description: Pt Blk 10 Pl 43M1055 Des Pt 14 Pl 43R22878 Caledon
Taxes: $3,118
Land
Cross Street: Landsbridge & Queens
Municipality District: Caledon
Fronting On: South
Pool: None
Sewer: Sewers
Lot Depth: 82.02 Feet
Lot Frontage: 19.68 Feet
Rooms
Room details for 82 Wood Circle, Caledon
| Type | Dimensions | Description |
|---|---|---|
| Kitchen Main | 2.38 x 2.67 | Ceramic Floor, Breakfast Area, Open Concept |
| Dining Main | 2.38 x 2.63 | Ceramic Floor, W/O To Deck, Open Concept |
| Family Main | 5.70 x 3.00 | Hardwood Floor, Large Closet |
| Master Upper | 5.70 x 3.60 | W/I Closet, Hardwood Floor, Semi Ensuite |
| 2nd Br Upper | 3.90 x 2.99 | Closet, Hardwood Floor, Window |
| 3rd Br Upper | 3.90 x 2.60 | Closet, Parquet Floor |
| Foyer Main | - | W/O To Garage |
| XXXXXXXX | XXX XX, XXXX |
XXXX XXX XXXX |
$XXX,XXX |
| XXX XX, XXXX |
XXXXXX XXX XXXX |
$XXX,XXX | |
| XXXXXXXX | XXX XX, XXXX |
XXXXXX XXX XXXX |
$X,XXX |
| XXX XX, XXXX |
XXXXXX XXX XXXX |
$X,XXX | |
| XXXXXXXX | XXX XX, XXXX |
XXXX XXX XXXX |
$XXX,XXX |
| XXX XX, XXXX |
XXXXXX XXX XXXX |
$XXX,XXX |
| XXXXXXXX XXXX | XXX XX, XXXX | $564,000 XXX XXXX |
| XXXXXXXX XXXXXX | XXX XX, XXXX | $549,000 XXX XXXX |
| XXXXXXXX XXXXXX | XXX XX, XXXX | $1,875 XXX XXXX |
| XXXXXXXX XXXXXX | XXX XX, XXXX | $1,875 XXX XXXX |
| XXXXXXXX XXXX | XXX XX, XXXX | $505,000 XXX XXXX |
| XXXXXXXX XXXXXX | XXX XX, XXXX | $439,900 XXX XXXX |

Holy Family School
Elementary: CatholicEllwood Memorial Public School
Elementary: PublicSt John the Baptist Elementary School
Elementary: CatholicJames Bolton Public School
Elementary: PublicAllan Drive Middle School
Elementary: PublicSt. John Paul II Catholic Elementary School
Elementary: CatholicHumberview Secondary School
Secondary: PublicSt. Michael Catholic Secondary School
Secondary: CatholicSandalwood Heights Secondary School
Secondary: PublicCardinal Ambrozic Catholic Secondary School
Secondary: CatholicMayfield Secondary School
Secondary: PublicCastlebrooke SS Secondary School
Secondary: Public

