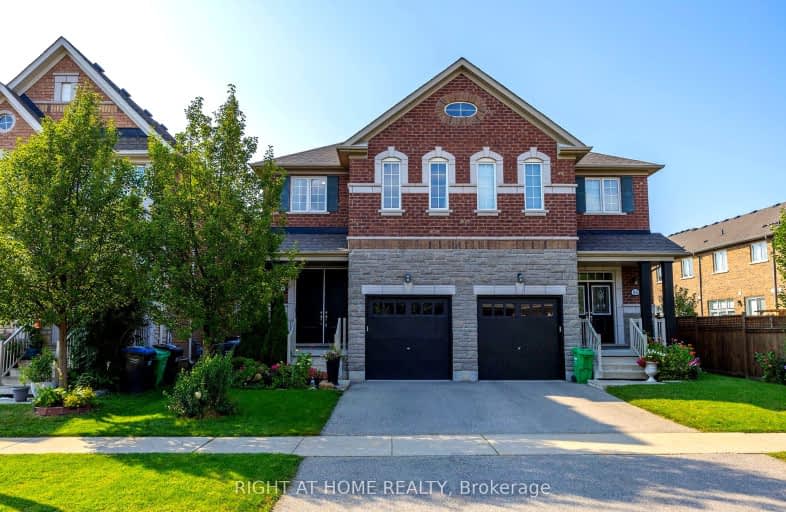Car-Dependent
- Most errands require a car.
Somewhat Bikeable
- Most errands require a car.

ÉÉC Saint-Jean-Bosco
Elementary: CatholicTony Pontes (Elementary)
Elementary: PublicSacred Heart Separate School
Elementary: CatholicSt Stephen Separate School
Elementary: CatholicSt Rita Elementary School
Elementary: CatholicSouthFields Village (Elementary)
Elementary: PublicParkholme School
Secondary: PublicHarold M. Brathwaite Secondary School
Secondary: PublicHeart Lake Secondary School
Secondary: PublicLouise Arbour Secondary School
Secondary: PublicSt Marguerite d'Youville Secondary School
Secondary: CatholicMayfield Secondary School
Secondary: Public-
Chinguacousy Park
Central Park Dr (at Queen St. E), Brampton ON L6S 6G7 9.1km -
Napa Valley Park
75 Napa Valley Ave, Vaughan ON 17.69km -
Rayfield Park
530 Rathburn Rd E, Mississauga ON 23.32km
-
TD Bank Financial Group
10908 Hurontario St, Brampton ON L7A 3R9 4.09km -
TD Bank Financial Group
10998 Chinguacousy Rd, Brampton ON L7A 0P1 6.21km -
CIBC
380 Bovaird Dr E, Brampton ON L6Z 2S6 6.36km
- 2 bath
- 3 bed
- 1500 sqft
15 Kirkwood Crescent, Caledon, Ontario • L7C 1C1 • Rural Caledon
- 4 bath
- 4 bed
- 2500 sqft
176 Newhouse Boulevard, Caledon, Ontario • L7C 4E1 • Rural Caledon
- 3 bath
- 3 bed
- 1500 sqft
20 Blackberry Valley Crescent, Caledon, Ontario • L7C 3Z7 • Rural Caledon














