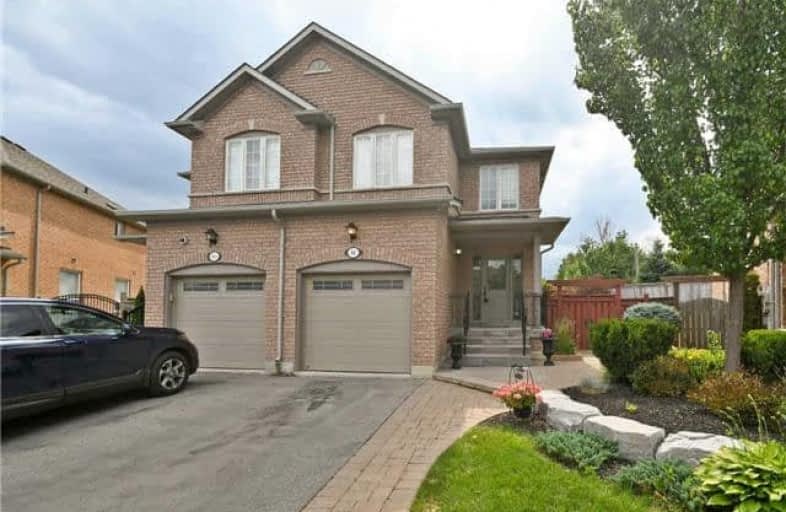Sold on Sep 27, 2018
Note: Property is not currently for sale or for rent.

-
Type: Semi-Detached
-
Style: 2-Storey
-
Size: 1500 sqft
-
Lot Size: 20.47 x 144.45 Feet
-
Age: No Data
-
Taxes: $3,717 per year
-
Days on Site: 51 Days
-
Added: Sep 07, 2019 (1 month on market)
-
Updated:
-
Last Checked: 3 months ago
-
MLS®#: W4211529
-
Listed By: Century 21 millennium inc., brokerage
10++ Fabulous Pie Shaped Lot!!!! Located In Boltons' West Side, Located Near Parks And Schools. Amazing Kitchen W/Granite, Ss Appliances, Custom Stone Back Splash & Walk Out To Yard, Crown Mouldings, Pot Lights, Oak Stairs, Hardwood Flooring, Gas Fireplace In The Great Room. Professionally Finished Basement With 4-Piece Bath & Recreation Room. Extra, Extra Large Professionally Landscaped Lot, Fully Fenced Backyard With No One Behind. Shows Amazing!!
Extras
All Electric Light Fixtures, All Window Coverings, C/Air Conditioning, Central Vacuum, Garage Door Opener And Remote, Gas Fireplace, Stainless Steel Appliances, B/I Dishwasher, Washer & Dryer. Above Ground Pool Can Stay Or Be Taken Down
Property Details
Facts for 84 Humbershed Crescent, Caledon
Status
Days on Market: 51
Last Status: Sold
Sold Date: Sep 27, 2018
Closed Date: Nov 02, 2018
Expiry Date: Dec 31, 2018
Sold Price: $700,000
Unavailable Date: Sep 27, 2018
Input Date: Aug 07, 2018
Property
Status: Sale
Property Type: Semi-Detached
Style: 2-Storey
Size (sq ft): 1500
Area: Caledon
Community: Bolton West
Availability Date: Sept/Tba
Inside
Bedrooms: 3
Bathrooms: 4
Kitchens: 1
Rooms: 6
Den/Family Room: No
Air Conditioning: Central Air
Fireplace: Yes
Laundry Level: Lower
Central Vacuum: Y
Washrooms: 4
Building
Basement: Finished
Heat Type: Forced Air
Heat Source: Gas
Exterior: Brick
Water Supply: Municipal
Special Designation: Unknown
Other Structures: Garden Shed
Parking
Driveway: Private
Garage Spaces: 1
Garage Type: Attached
Covered Parking Spaces: 2
Total Parking Spaces: 3
Fees
Tax Year: 2018
Tax Legal Description: Pt Lt 25, Plan 43M1548, Caledon
Taxes: $3,717
Highlights
Feature: Fenced Yard
Feature: Library
Feature: Park
Feature: Rec Centre
Feature: School Bus Route
Land
Cross Street: King/Coleraine
Municipality District: Caledon
Fronting On: South
Pool: None
Sewer: Sewers
Lot Depth: 144.45 Feet
Lot Frontage: 20.47 Feet
Lot Irregularities: Large Pie Shaped Lot
Additional Media
- Virtual Tour: http://www.84humbershed.com/unbranded/
Rooms
Room details for 84 Humbershed Crescent, Caledon
| Type | Dimensions | Description |
|---|---|---|
| Kitchen Main | 2.50 x 3.10 | Granite Counter, Renovated, Stainless Steel Appl |
| Breakfast Main | 2.85 x 3.62 | Family Size Kitchen, W/O To Yard, Ceramic Floor |
| Great Rm Main | 3.09 x 5.69 | Gas Fireplace, Hardwood Floor |
| Master Upper | 3.33 x 5.61 | 4 Pc Ensuite, W/I Closet |
| 2nd Br Upper | 2.93 x 3.68 | Large Closet |
| 3rd Br Upper | 3.01 x 3.79 | Large Closet |
| Rec Lower | 5.29 x 7.30 | 4 Pc Bath |
| XXXXXXXX | XXX XX, XXXX |
XXXX XXX XXXX |
$XXX,XXX |
| XXX XX, XXXX |
XXXXXX XXX XXXX |
$XXX,XXX | |
| XXXXXXXX | XXX XX, XXXX |
XXXXXXX XXX XXXX |
|
| XXX XX, XXXX |
XXXXXX XXX XXXX |
$XXX,XXX |
| XXXXXXXX XXXX | XXX XX, XXXX | $700,000 XXX XXXX |
| XXXXXXXX XXXXXX | XXX XX, XXXX | $714,900 XXX XXXX |
| XXXXXXXX XXXXXXX | XXX XX, XXXX | XXX XXXX |
| XXXXXXXX XXXXXX | XXX XX, XXXX | $739,900 XXX XXXX |

Macville Public School
Elementary: PublicHoly Family School
Elementary: CatholicEllwood Memorial Public School
Elementary: PublicJames Bolton Public School
Elementary: PublicSt Nicholas Elementary School
Elementary: CatholicSt. John Paul II Catholic Elementary School
Elementary: CatholicRobert F Hall Catholic Secondary School
Secondary: CatholicHumberview Secondary School
Secondary: PublicSt. Michael Catholic Secondary School
Secondary: CatholicSandalwood Heights Secondary School
Secondary: PublicLouise Arbour Secondary School
Secondary: PublicMayfield Secondary School
Secondary: Public- 3 bath
- 3 bed
- 1100 sqft
108 Senator Way, Caledon, Ontario • L7E 2S6 • Bolton North



