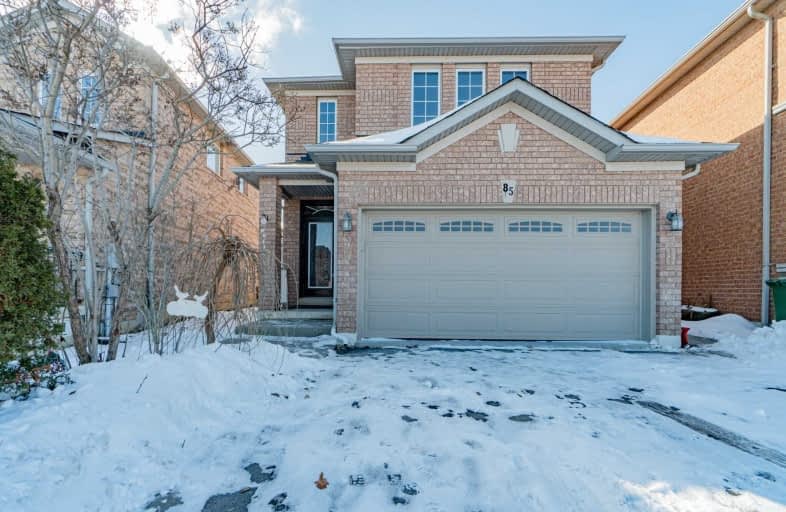
Macville Public School
Elementary: Public
2.86 km
Holy Family School
Elementary: Catholic
2.51 km
Ellwood Memorial Public School
Elementary: Public
2.31 km
James Bolton Public School
Elementary: Public
2.31 km
St Nicholas Elementary School
Elementary: Catholic
0.30 km
St. John Paul II Catholic Elementary School
Elementary: Catholic
2.42 km
Robert F Hall Catholic Secondary School
Secondary: Catholic
8.45 km
Humberview Secondary School
Secondary: Public
2.64 km
St. Michael Catholic Secondary School
Secondary: Catholic
2.78 km
Sandalwood Heights Secondary School
Secondary: Public
11.59 km
Cardinal Ambrozic Catholic Secondary School
Secondary: Catholic
10.83 km
Mayfield Secondary School
Secondary: Public
10.78 km







