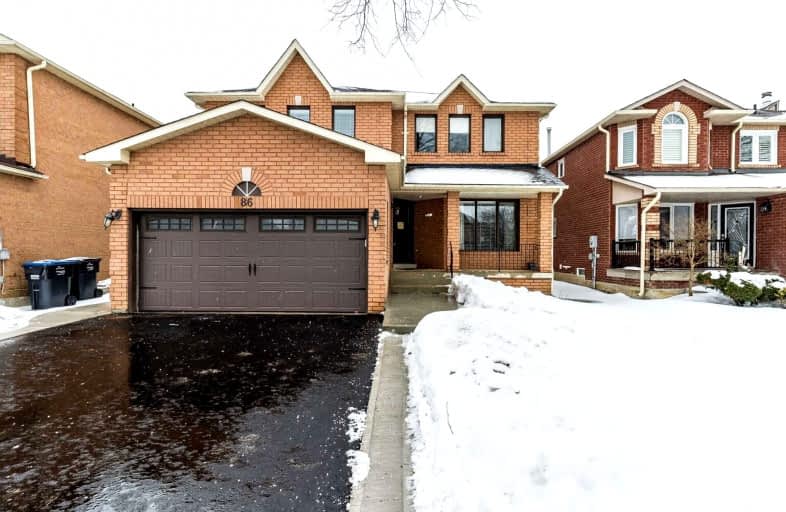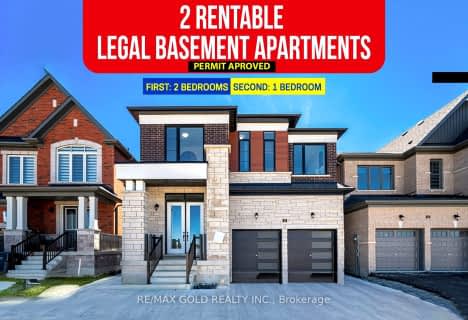
ÉÉC Saint-Jean-Bosco
Elementary: CatholicTony Pontes (Elementary)
Elementary: PublicSt Stephen Separate School
Elementary: CatholicSt. Josephine Bakhita Catholic Elementary School
Elementary: CatholicSt Rita Elementary School
Elementary: CatholicSouthFields Village (Elementary)
Elementary: PublicParkholme School
Secondary: PublicHeart Lake Secondary School
Secondary: PublicSt Marguerite d'Youville Secondary School
Secondary: CatholicFletcher's Meadow Secondary School
Secondary: PublicMayfield Secondary School
Secondary: PublicSt Edmund Campion Secondary School
Secondary: Catholic-
M&M Food Market
3068 Mayfield Road Unit 5, Brampton 1.42km -
Food Basics
10886 Hurontario Street, Brampton 2.99km -
Metro
180 Sandalwood Parkway East, Brampton 3.4km
-
Wine Rack
11965 Hurontario Street, Brampton 1.61km -
LCBO
Heart Lake Town Centre, 170 Sandalwood Parkway East, Brampton 3.5km -
The Beer Store
180 Sandalwood Parkway East, Brampton 3.56km
-
Mint Leaf Indian Sweets and Restaurant
12570 Kennedy Road, Caledon 0.88km -
Subway
12570 Kennedy Road, Caledon 0.9km -
Little Caesars Pizza
12570 Kennedy Road, Caledon 1.03km
-
Butter & Cup Coffee Co.
218 Dougall Avenue, Caledon 1.05km -
Tim Hortons
11947-11975 Hurontario Street, Brampton 1.59km -
McDonald's
11670 Hurontario Street N, Brampton 1.97km
-
TD Canada Trust Branch and ATM
10908 Hurontario Street Unit F1, Brampton 2.79km -
BMO Bank of Montreal
180 Sandalwood Parkway East, Brampton 3.51km -
TD Canada Trust Branch and ATM
150 Sandalwood Parkway East, Brampton 3.59km
-
Petro-Canada
12011 Hurontario Street, Brampton 1.52km -
Petro-Canada & Car Wash
11980 Hurontario Street, Brampton 1.66km -
I & I Gas and Variety Store
11865 Hurontario Street, Brampton 1.7km
-
Yoga Vidya
36 Cedarcrest Street, Caledon 1.23km -
Yogacafe.ca
46 Wadsworth Circle, Brampton 2.03km -
Anytime Fitness
10906 Hurontario Street D 4,5 & 6, Brampton 2.84km
-
Lina Marino Park
0.19km -
Newhouse Park
0.47km -
John Clarkson Park
415 Dougall Avenue, Caledon 0.8km
-
Caledon Public Library - Margaret Dunn Valleywood Branch
20 Snelcrest Drive, Caledon 0.47km -
Caledon Public Library - Southfields Temporary Branch
12560 Kennedy Road, Caledon 0.93km -
Caledon Public LIbrary - Southfields Village Branch
225 Dougall Avenue, Caledon 1.1km
-
Mayfield Family Practice
3068 Mayfield Road Unit 8 & 9, Brampton 1.42km -
Regional Kidney Wellness Centre
3 Conestoga Drive Suite 101, Brampton 3.4km -
Lee Bob
180 Sandalwood Pkwy E, Brampton 3.64km
-
Pharmasave Southfield's Pharmacy
12531 Kennedy Road, Caledon 1.04km -
新車 ホンダ
96 Larson Peak Road, Caledon 1.28km -
Mayfield Pharmacare IDA
3068 Mayfield Road, Brampton 1.42km
-
Mayfield Plaza
11965 Hurontario Street, Brampton 1.61km -
Wanless Centre
10886 Hurontario Street, Brampton 2.9km -
Wanless Drycleaners
819-10886 Hurontario Street, Brampton 2.95km
-
Cyril Clark Library Lecture Hall
20 Loafers Lake Lane, Brampton 3.42km
-
Mint Leaf Indian Sweets and Restaurant
12570 Kennedy Road, Caledon 0.88km -
Boar N Wing Sports Grill - Brampton
1a-10886 Hurontario Street, Brampton 2.86km -
Endzone Sports Bar & Grill
10886 Hurontario Street UNIT 1A, Brampton 3.02km
- 4 bath
- 5 bed
- 2500 sqft
18 Aster Woods Drive, Caledon, Ontario • L7C 4N8 • Rural Caledon
- 3 bath
- 5 bed
- 3000 sqft
20 Whitmore Court, Brampton, Ontario • L6Z 2A5 • Heart Lake West
- 5 bath
- 4 bed
- 3000 sqft
11 Treeview Crescent, Caledon, Ontario • L7C 1E2 • Rural Caledon
- 5 bath
- 4 bed
- 2500 sqft
31 Cottonfield Circle, Caledon, Ontario • L7C 3M9 • Rural Caledon
- 6 bath
- 5 bed
- 3000 sqft
218 Bonnieglen Farm Boulevard, Caledon, Ontario • L7C 4B9 • Rural Caledon
- 5 bath
- 4 bed
- 2500 sqft
1 Brookwater Crescent, Caledon, Ontario • L7C 4A3 • Rural Caledon














