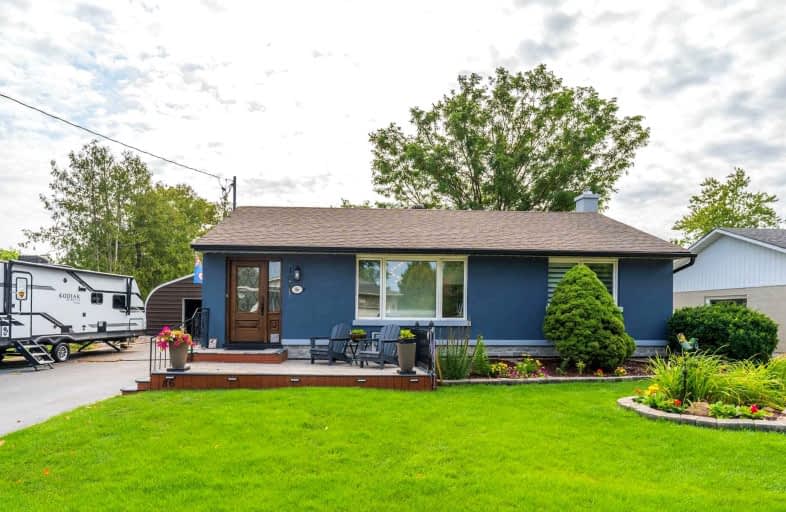
Holy Family School
Elementary: Catholic
0.66 km
Ellwood Memorial Public School
Elementary: Public
0.46 km
St John the Baptist Elementary School
Elementary: Catholic
1.77 km
James Bolton Public School
Elementary: Public
1.59 km
Allan Drive Middle School
Elementary: Public
1.25 km
St. John Paul II Catholic Elementary School
Elementary: Catholic
2.09 km
Humberview Secondary School
Secondary: Public
1.70 km
St. Michael Catholic Secondary School
Secondary: Catholic
2.73 km
Sandalwood Heights Secondary School
Secondary: Public
12.00 km
Cardinal Ambrozic Catholic Secondary School
Secondary: Catholic
10.36 km
Mayfield Secondary School
Secondary: Public
11.68 km
Castlebrooke SS Secondary School
Secondary: Public
10.90 km














