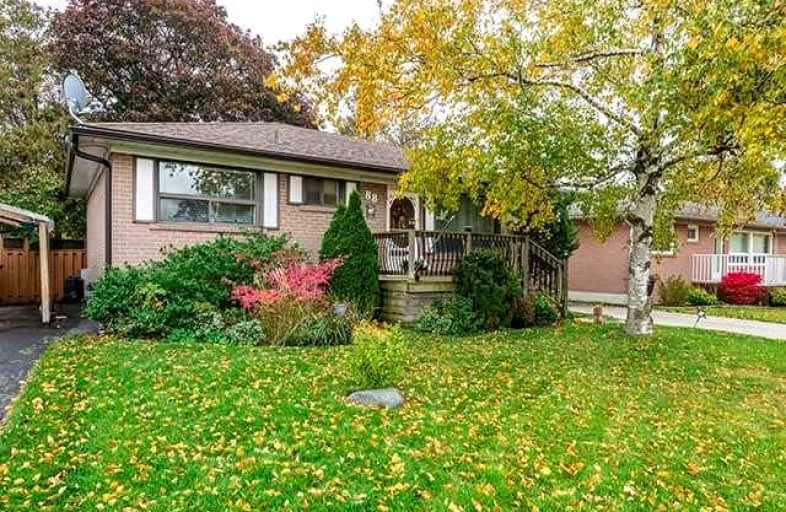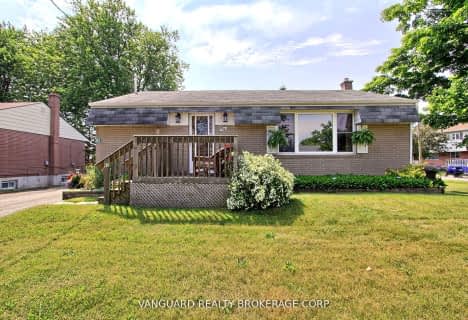
Holy Family School
Elementary: Catholic
0.51 km
Ellwood Memorial Public School
Elementary: Public
0.58 km
St John the Baptist Elementary School
Elementary: Catholic
1.41 km
James Bolton Public School
Elementary: Public
2.05 km
Allan Drive Middle School
Elementary: Public
1.19 km
St. John Paul II Catholic Elementary School
Elementary: Catholic
2.57 km
Humberview Secondary School
Secondary: Public
2.11 km
St. Michael Catholic Secondary School
Secondary: Catholic
3.21 km
Sandalwood Heights Secondary School
Secondary: Public
11.68 km
Cardinal Ambrozic Catholic Secondary School
Secondary: Catholic
9.91 km
Mayfield Secondary School
Secondary: Public
11.47 km
Castlebrooke SS Secondary School
Secondary: Public
10.44 km








