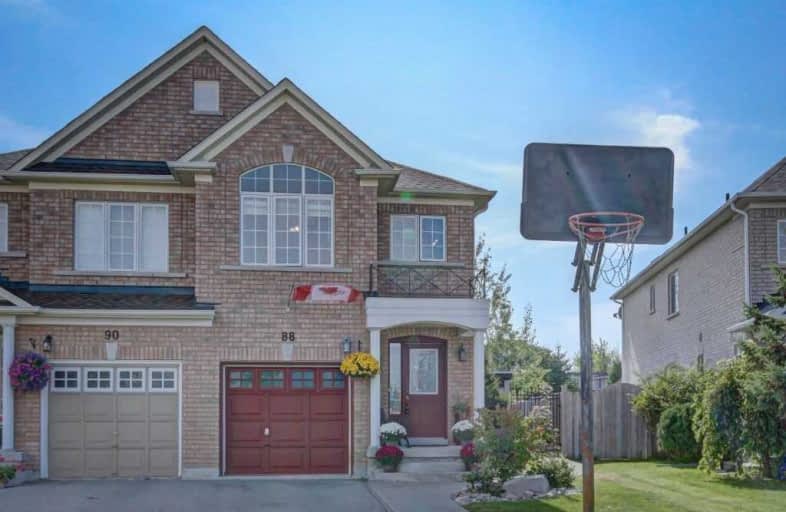Sold on Oct 09, 2019
Note: Property is not currently for sale or for rent.

-
Type: Semi-Detached
-
Style: 2-Storey
-
Lot Size: 31.25 x 167.34 Metres
-
Age: No Data
-
Taxes: $3,738 per year
-
Days on Site: 6 Days
-
Added: Oct 11, 2019 (6 days on market)
-
Updated:
-
Last Checked: 3 months ago
-
MLS®#: W4597505
-
Listed By: Royal lepage vendex realty, brokerage
Beautiful 3 Bedrooms Semi-Detached In A Great Family Neighbourhood, Close To Parkette And Schools, No Sidewalk. Spacious Bedrooms, Upper Level Laundry Comfort, Pool Size Lot, Shingles Oct 2018, Furnace 2019, 2 Tier Deck Partly Covered For Entertaining And Has Wall Mounted Tv, Speakers, Extended Driveway, Concrete Steps And Side, Professionally Landscaped, Shed, Hot Tub, Springfree Trampoline.
Property Details
Facts for 88 Tarquini Crescent, Caledon
Status
Days on Market: 6
Last Status: Sold
Sold Date: Oct 09, 2019
Closed Date: Nov 07, 2019
Expiry Date: Mar 20, 2020
Sold Price: $675,000
Unavailable Date: Oct 09, 2019
Input Date: Oct 03, 2019
Property
Status: Sale
Property Type: Semi-Detached
Style: 2-Storey
Area: Caledon
Community: Bolton West
Availability Date: Tba
Inside
Bedrooms: 3
Bathrooms: 3
Kitchens: 1
Rooms: 7
Den/Family Room: Yes
Air Conditioning: Central Air
Fireplace: No
Washrooms: 3
Utilities
Electricity: Yes
Gas: Yes
Cable: Available
Telephone: Available
Building
Basement: Full
Heat Type: Forced Air
Heat Source: Gas
Exterior: Brick
Water Supply: Municipal
Special Designation: Unknown
Parking
Driveway: Private
Garage Spaces: 1
Garage Type: Built-In
Covered Parking Spaces: 2
Total Parking Spaces: 3
Fees
Tax Year: 2019
Tax Legal Description: Pt Lot 72 Pl 43M1599
Taxes: $3,738
Land
Cross Street: King/Harvest Moon
Municipality District: Caledon
Fronting On: West
Pool: None
Sewer: Sewers
Lot Depth: 167.34 Metres
Lot Frontage: 31.25 Metres
Zoning: Irr
Additional Media
- Virtual Tour: http://just4agent.com/vtour/88-tarquini-crescent/
Rooms
Room details for 88 Tarquini Crescent, Caledon
| Type | Dimensions | Description |
|---|---|---|
| Kitchen Main | 2.22 x 3.05 | Ceramic Floor, Backsplash, Double Sink |
| Breakfast Main | 2.22 x 3.05 | Ceramic Floor, O/Looks Backyard |
| Living Main | 4.04 x 4.32 | Laminate, Combined W/Dining |
| Dining Main | 2.70 x 5.23 | Laminate, Combined W/Living |
| Master Upper | 3.05 x 6.10 | Broadloom, W/I Closet, 4 Pc Ensuite |
| 2nd Br Upper | 2.56 x 3.81 | Broadloom, Closet, Window |
| 3rd Br Upper | 2.44 x 3.50 | Broadloom, Closet, Window |
| XXXXXXXX | XXX XX, XXXX |
XXXX XXX XXXX |
$XXX,XXX |
| XXX XX, XXXX |
XXXXXX XXX XXXX |
$XXX,XXX | |
| XXXXXXXX | XXX XX, XXXX |
XXXXXXX XXX XXXX |
|
| XXX XX, XXXX |
XXXXXX XXX XXXX |
$XXX,XXX |
| XXXXXXXX XXXX | XXX XX, XXXX | $675,000 XXX XXXX |
| XXXXXXXX XXXXXX | XXX XX, XXXX | $685,000 XXX XXXX |
| XXXXXXXX XXXXXXX | XXX XX, XXXX | XXX XXXX |
| XXXXXXXX XXXXXX | XXX XX, XXXX | $685,000 XXX XXXX |

Macville Public School
Elementary: PublicHoly Family School
Elementary: CatholicEllwood Memorial Public School
Elementary: PublicJames Bolton Public School
Elementary: PublicSt Nicholas Elementary School
Elementary: CatholicSt. John Paul II Catholic Elementary School
Elementary: CatholicRobert F Hall Catholic Secondary School
Secondary: CatholicHumberview Secondary School
Secondary: PublicSt. Michael Catholic Secondary School
Secondary: CatholicSandalwood Heights Secondary School
Secondary: PublicLouise Arbour Secondary School
Secondary: PublicMayfield Secondary School
Secondary: Public

