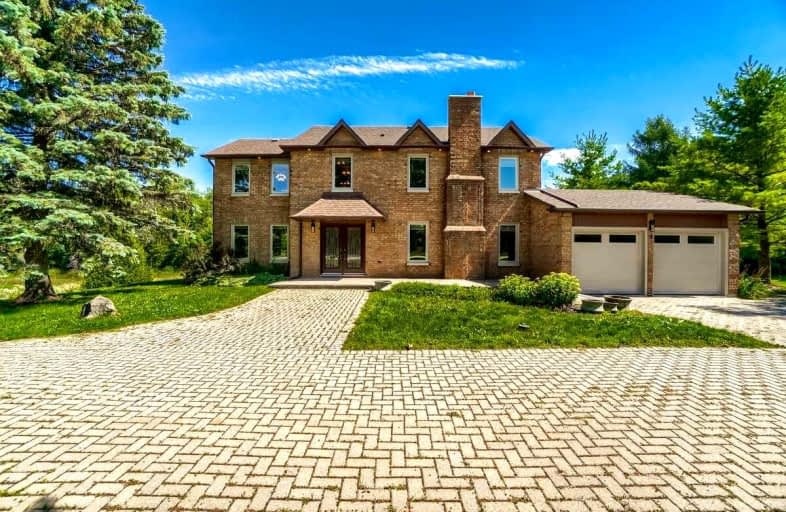Removed on Oct 27, 2022
Note: Property is not currently for sale or for rent.

-
Type: Detached
-
Style: 2-Storey
-
Lot Size: 547.11 x 285.6 Feet
-
Age: No Data
-
Taxes: $5,226 per year
-
Days on Site: 24 Days
-
Added: Oct 03, 2022 (3 weeks on market)
-
Updated:
-
Last Checked: 1 month ago
-
MLS®#: W5783587
-
Listed By: Royal lepage signature realty, brokerage
Fully Upgraded Home On 3.6Acre Gorgeous Lot With Beautifully Finished Living Space Throughout. Eat-In Kitchen W'centre Island, S/S Appls, Wall To Wall Pantry Cupboards And W/O To Deck Provides Spectacular View! Renovated Bathrooms All Floors. Beautiful Family Room. Huge Private Backyard W'sauna, Hot Tub, Gazebo & Entertainers Deck, Trees, Pond. Located Mins To Caledon Village & Orangeville. 45Min Drive From Toronto. 200Amp.
Extras
Include Washer, Dryer, Stove, Fridge, Dishwasher.
Property Details
Facts for 9 Elite Road, Caledon
Status
Days on Market: 24
Last Status: Suspended
Sold Date: May 14, 2025
Closed Date: Nov 30, -0001
Expiry Date: Jan 31, 2023
Unavailable Date: Oct 27, 2022
Input Date: Oct 03, 2022
Prior LSC: Listing with no contract changes
Property
Status: Sale
Property Type: Detached
Style: 2-Storey
Area: Caledon
Community: Rural Caledon
Availability Date: Tba
Inside
Bedrooms: 4
Bedrooms Plus: 1
Bathrooms: 4
Kitchens: 1
Rooms: 10
Den/Family Room: Yes
Air Conditioning: Central Air
Fireplace: Yes
Washrooms: 4
Building
Basement: Finished
Basement 2: Full
Heat Type: Forced Air
Heat Source: Gas
Exterior: Brick
Water Supply: Well
Special Designation: Unknown
Parking
Driveway: Available
Garage Spaces: 2
Garage Type: Detached
Covered Parking Spaces: 12
Total Parking Spaces: 14
Fees
Tax Year: 2021
Tax Legal Description: Lt 2 Pl 998 Caledon Town Of Caledon
Taxes: $5,226
Highlights
Feature: Grnbelt/Cons
Feature: Wooded/Treed
Land
Cross Street: Horseshoe Hill/Beech
Municipality District: Caledon
Fronting On: South
Pool: None
Sewer: Septic
Lot Depth: 285.6 Feet
Lot Frontage: 547.11 Feet
Acres: 2-4.99
Additional Media
- Virtual Tour: https://unbranded.mediatours.ca/property/9-elite-road-caledon/
Rooms
Room details for 9 Elite Road, Caledon
| Type | Dimensions | Description |
|---|---|---|
| Family Main | 3.61 x 5.54 | Hardwood Floor, Fireplace, Picture Window |
| Living Main | 3.63 x 6.10 | Hardwood Floor, Crown Moulding, Combined W/Dining |
| Dining Main | 3.63 x 6.10 | Hardwood Floor, Crown Moulding, Combined W/Living |
| Kitchen Main | 3.51 x 6.02 | Centre Island, Stainless Steel Appl, Breakfast Bar |
| Breakfast Main | 3.30 x 3.51 | Pantry, Tile Floor |
| Prim Bdrm 2nd | 3.68 x 5.05 | Hardwood Floor, W/I Closet, 5 Pc Ensuite |
| Br 2nd | 3.23 x 5.56 | Hardwood Floor, W/I Closet, Crown Moulding |
| Br 2nd | 2.97 x 4.47 | Hardwood Floor, W/I Closet, Crown Moulding |
| Br 2nd | 3.05 x 4.06 | Hardwood Floor, W/I Closet, Crown Moulding |
| Br Bsmt | 3.40 x 5.08 | Double Closet, Semi Ensuite |
| Rec Bsmt | 1.83 x 1.90 | Pot Lights, Open Concept |
| Office Bsmt | 4.34 x 4.93 | French Doors |
| XXXXXXXX | XXX XX, XXXX |
XXXXXXX XXX XXXX |
|
| XXX XX, XXXX |
XXXXXX XXX XXXX |
$X,XXX,XXX | |
| XXXXXXXX | XXX XX, XXXX |
XXXXXXX XXX XXXX |
|
| XXX XX, XXXX |
XXXXXX XXX XXXX |
$X,XXX,XXX | |
| XXXXXXXX | XXX XX, XXXX |
XXXX XXX XXXX |
$X,XXX,XXX |
| XXX XX, XXXX |
XXXXXX XXX XXXX |
$X,XXX,XXX | |
| XXXXXXXX | XXX XX, XXXX |
XXXX XXX XXXX |
$X,XXX,XXX |
| XXX XX, XXXX |
XXXXXX XXX XXXX |
$X,XXX,XXX | |
| XXXXXXXX | XXX XX, XXXX |
XXXXXXX XXX XXXX |
|
| XXX XX, XXXX |
XXXXXX XXX XXXX |
$X,XXX,XXX | |
| XXXXXXXX | XXX XX, XXXX |
XXXX XXX XXXX |
$XXX,XXX |
| XXX XX, XXXX |
XXXXXX XXX XXXX |
$XXX,XXX | |
| XXXXXXXX | XXX XX, XXXX |
XXXXXXX XXX XXXX |
|
| XXX XX, XXXX |
XXXXXX XXX XXXX |
$XXX,XXX | |
| XXXXXXXX | XXX XX, XXXX |
XXXXXXX XXX XXXX |
|
| XXX XX, XXXX |
XXXXXX XXX XXXX |
$XXX,XXX | |
| XXXXXXXX | XXX XX, XXXX |
XXXXXXX XXX XXXX |
|
| XXX XX, XXXX |
XXXXXX XXX XXXX |
$XXX,XXX |
| XXXXXXXX XXXXXXX | XXX XX, XXXX | XXX XXXX |
| XXXXXXXX XXXXXX | XXX XX, XXXX | $2,689,000 XXX XXXX |
| XXXXXXXX XXXXXXX | XXX XX, XXXX | XXX XXXX |
| XXXXXXXX XXXXXX | XXX XX, XXXX | $1,789,900 XXX XXXX |
| XXXXXXXX XXXX | XXX XX, XXXX | $2,350,000 XXX XXXX |
| XXXXXXXX XXXXXX | XXX XX, XXXX | $1,999,999 XXX XXXX |
| XXXXXXXX XXXX | XXX XX, XXXX | $2,050,000 XXX XXXX |
| XXXXXXXX XXXXXX | XXX XX, XXXX | $1,899,999 XXX XXXX |
| XXXXXXXX XXXXXXX | XXX XX, XXXX | XXX XXXX |
| XXXXXXXX XXXXXX | XXX XX, XXXX | $1,650,000 XXX XXXX |
| XXXXXXXX XXXX | XXX XX, XXXX | $756,500 XXX XXXX |
| XXXXXXXX XXXXXX | XXX XX, XXXX | $774,900 XXX XXXX |
| XXXXXXXX XXXXXXX | XXX XX, XXXX | XXX XXXX |
| XXXXXXXX XXXXXX | XXX XX, XXXX | $839,900 XXX XXXX |
| XXXXXXXX XXXXXXX | XXX XX, XXXX | XXX XXXX |
| XXXXXXXX XXXXXX | XXX XX, XXXX | $849,900 XXX XXXX |
| XXXXXXXX XXXXXXX | XXX XX, XXXX | XXX XXXX |
| XXXXXXXX XXXXXX | XXX XX, XXXX | $849,000 XXX XXXX |

Alton Public School
Elementary: PublicSt Peter Separate School
Elementary: CatholicPrincess Margaret Public School
Elementary: PublicMono-Amaranth Public School
Elementary: PublicCaledon Central Public School
Elementary: PublicIsland Lake Public School
Elementary: PublicDufferin Centre for Continuing Education
Secondary: PublicErin District High School
Secondary: PublicSt Thomas Aquinas Catholic Secondary School
Secondary: CatholicRobert F Hall Catholic Secondary School
Secondary: CatholicWestside Secondary School
Secondary: PublicOrangeville District Secondary School
Secondary: Public

