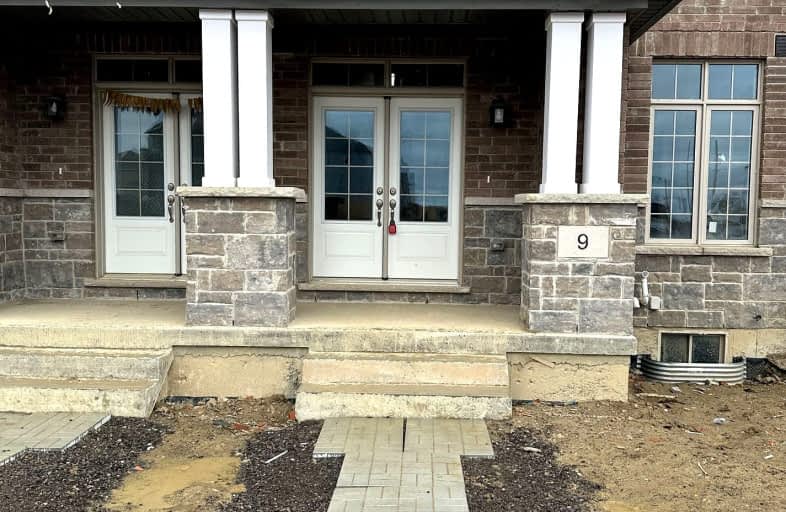Car-Dependent
- Almost all errands require a car.
9
/100
Some Transit
- Most errands require a car.
33
/100
Somewhat Bikeable
- Most errands require a car.
32
/100

St. Aidan Catholic Elementary School
Elementary: Catholic
2.76 km
St. Lucy Catholic Elementary School
Elementary: Catholic
2.08 km
St. Josephine Bakhita Catholic Elementary School
Elementary: Catholic
1.12 km
Burnt Elm Public School
Elementary: Public
1.74 km
St Rita Elementary School
Elementary: Catholic
2.17 km
Brisdale Public School
Elementary: Public
2.61 km
Jean Augustine Secondary School
Secondary: Public
6.04 km
Parkholme School
Secondary: Public
2.42 km
Heart Lake Secondary School
Secondary: Public
4.13 km
St. Roch Catholic Secondary School
Secondary: Catholic
6.06 km
Fletcher's Meadow Secondary School
Secondary: Public
2.74 km
St Edmund Campion Secondary School
Secondary: Catholic
3.08 km
-
Lina Marino Park
105 Valleywood Blvd, Caledon ON 2.81km -
Chinguacousy Park
Central Park Dr (at Queen St. E), Brampton ON L6S 6G7 9.33km -
Lake Aquitaine Park
2750 Aquitaine Ave, Mississauga ON L5N 3S6 16.41km
-
TD Bank Financial Group
10908 Hurontario St, Brampton ON L7A 3R9 2.13km -
Scotiabank
10631 Chinguacousy Rd (at Sandalwood Pkwy), Brampton ON L7A 0N5 2.96km -
RBC Royal Bank
10098 McLaughlin Rd, Brampton ON L7A 2X6 4.13km


