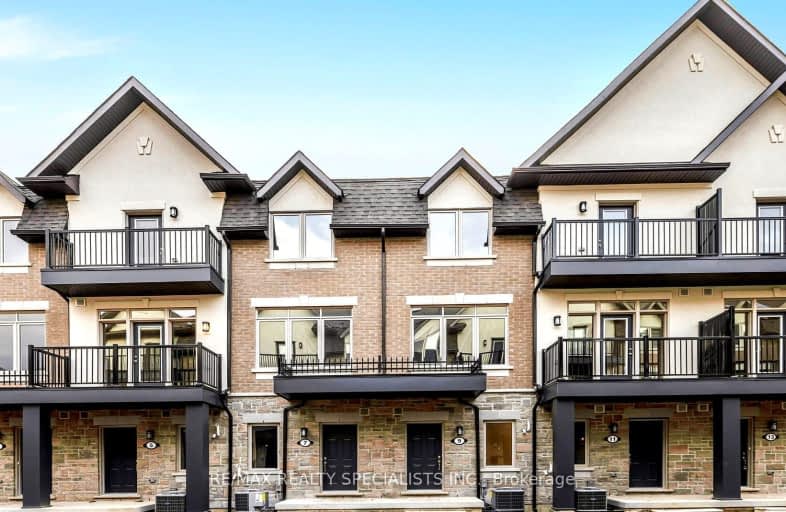Leased on Feb 23, 2024
Note: Property is not currently for sale or for rent.

-
Type: Att/Row/Twnhouse
-
Style: 3-Storey
-
Size: 1500 sqft
-
Lease Term: 1 Year
-
Possession: Flexible
-
All Inclusive: No Data
-
Lot Size: 0 x 0
-
Age: New
-
Days on Site: 14 Days
-
Added: Feb 08, 2024 (2 weeks on market)
-
Updated:
-
Last Checked: 1 month ago
-
MLS®#: W8055536
-
Listed By: Re/max realty specialists inc.
BRAND NEW GORGEOUS 3 STOREY TOWNHOUSE. NEVER BEFORE LIVED IN. ENTIRE HOME FOR LEASE. OFFERS 3 BEDROOM 3 BATH. FOYER LEADS TO GREAT SIZE FAMILY ROOM. BRIGHT AND AIRY OPEN CONCEPT SPACIOUS LIVING AND DINING WITH WALK-OUT TO BALCONY. BEAUTIFUL KITCHEN WITH STAINLESS STEEL APPLIANCES, CENTRE ISLAND. LOTS OF COUNTER SPACE/CUPBOARD STORAGE. OAK STAIRS. PRIMARY WITH 3 PC ENSUITE, VERY SPACIOUS WALK IN CLOSET AND WALK-OUT TO BALCONY. PERFECT SIZE 2ND BEDROOM AND 3RD BEDROOM WITH SKYLIGHT. LAMINATE ON 2ND. BEAUTIFUL TILES THUR-OUT. LAUNDRY ON MAIN LEVEL. GARAGE ACCESS FROM INSIDE. MANY WINDOWS BRINGS IN TONS OF NATURAL LIGHT. CLOSE TO SCHOOLS, PARKS, REC/COMMUNITY CENTRE, PUBLIC TRANSIT AND ALL ESSENTIAL NEEDS.
Extras
DIRECTIONS: MAYFIELD RD TO KENNEDY RD NORTH. DRIVE ON KENNEDY RD N CALEDON, PASS 3 TRAFFIC LIGHTS, TURN LEFT ON WATERVILLE WAY, TURN RIGHT ON ARCATA GATE, FIRST STOP SIGN TURN RIGHT, PROPERTY ON THE LEFT #9 GARAGE. LOCKBOX ON GARAGE DOOR.
Property Details
Facts for 9 Ormond Terrace, Caledon
Status
Days on Market: 14
Last Status: Leased
Sold Date: Feb 22, 2024
Closed Date: Mar 01, 2024
Expiry Date: Jun 07, 2024
Sold Price: $2,900
Unavailable Date: Feb 23, 2024
Input Date: Feb 08, 2024
Prior LSC: Listing with no contract changes
Property
Status: Lease
Property Type: Att/Row/Twnhouse
Style: 3-Storey
Size (sq ft): 1500
Age: New
Area: Caledon
Community: Rural Caledon
Availability Date: Flexible
Inside
Bedrooms: 3
Bathrooms: 3
Kitchens: 1
Rooms: 6
Den/Family Room: Yes
Air Conditioning: Central Air
Fireplace: No
Laundry: Ensuite
Laundry Level: Main
Washrooms: 3
Utilities
Electricity: Available
Gas: Available
Cable: Available
Telephone: Available
Building
Basement: Unfinished
Heat Type: Forced Air
Heat Source: Gas
Exterior: Brick
Private Entrance: Y
Water Supply: Municipal
Special Designation: Unknown
Parking
Driveway: Private
Parking Included: Yes
Garage Spaces: 1
Garage Type: Built-In
Covered Parking Spaces: 1
Total Parking Spaces: 2
Highlights
Feature: Grnbelt/Cons
Feature: Lake/Pond
Feature: Park
Feature: Public Transit
Feature: School
Land
Cross Street: Kennedy Rd/ Dougall
Municipality District: Caledon
Fronting On: East
Pool: None
Sewer: Sewers
Acres: < .50
Payment Frequency: Monthly
Additional Media
- Virtual Tour: https://hdtour.virtualhomephotography.com/cp/9-ormond-terr/
Rooms
Room details for 9 Ormond Terrace, Caledon
| Type | Dimensions | Description |
|---|---|---|
| Family Main | - | Separate Rm, Window, Broadloom |
| Living 2nd | - | Combined W/Dining, W/O To Balcony, Laminate |
| Dining 2nd | - | Combined W/Living, W/O To Balcony, Laminate |
| Kitchen 2nd | - | Stainless Steel Appl, Centre Island, Open Concept |
| Prim Bdrm 3rd | - | 3 Pc Ensuite, W/O To Balcony, W/I Closet |
| 2nd Br 3rd | - | Large Closet, Window, Broadloom |
| 3rd Br 3rd | - | Skylight, Closet, Broadloom |
| XXXXXXXX | XXX XX, XXXX |
XXXXXX XXX XXXX |
$X,XXX |
| XXX XX, XXXX |
XXXXXX XXX XXXX |
$X,XXX | |
| XXXXXXXX | XXX XX, XXXX |
XXXXXXX XXX XXXX |
|
| XXX XX, XXXX |
XXXXXX XXX XXXX |
$X,XXX |
| XXXXXXXX XXXXXX | XXX XX, XXXX | $2,900 XXX XXXX |
| XXXXXXXX XXXXXX | XXX XX, XXXX | $2,800 XXX XXXX |
| XXXXXXXX XXXXXXX | XXX XX, XXXX | XXX XXXX |
| XXXXXXXX XXXXXX | XXX XX, XXXX | $3,000 XXX XXXX |
Car-Dependent
- Almost all errands require a car.

École élémentaire publique L'Héritage
Elementary: PublicChar-Lan Intermediate School
Elementary: PublicSt Peter's School
Elementary: CatholicHoly Trinity Catholic Elementary School
Elementary: CatholicÉcole élémentaire catholique de l'Ange-Gardien
Elementary: CatholicWilliamstown Public School
Elementary: PublicÉcole secondaire publique L'Héritage
Secondary: PublicCharlottenburgh and Lancaster District High School
Secondary: PublicSt Lawrence Secondary School
Secondary: PublicÉcole secondaire catholique La Citadelle
Secondary: CatholicHoly Trinity Catholic Secondary School
Secondary: CatholicCornwall Collegiate and Vocational School
Secondary: Public

