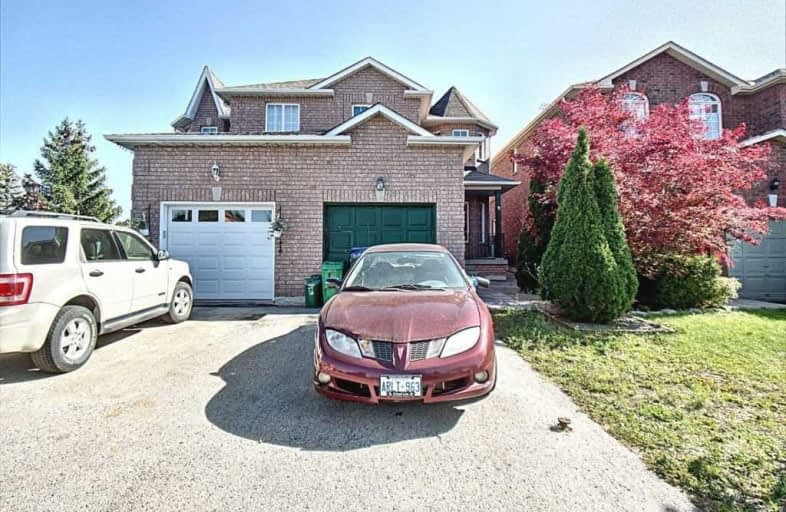Sold on Oct 08, 2020
Note: Property is not currently for sale or for rent.

-
Type: Semi-Detached
-
Style: 2-Storey
-
Size: 1100 sqft
-
Lot Size: 21.98 x 100.23 Feet
-
Age: 16-30 years
-
Taxes: $3,581 per year
-
Days on Site: 12 Days
-
Added: Sep 26, 2020 (1 week on market)
-
Updated:
-
Last Checked: 2 months ago
-
MLS®#: W4929788
-
Listed By: Purplebricks, brokerage
Perfectly Located, 3 Bed/4 Bath Semi-Detached Home In The Heart Of Bolton. Combined Living & Rooms, Large Eat-In Kitchen W/Walk-Out To Private Backyard W/Patio & Pet Friendly Turf, Fully Fenced! Large Master Bedrm W/4Pc Ensuite Bath, Great Sized Bedrooms. Partially Finished Basement W/Kitchenette, 3Pc Bath & Den. Close To Schools, Shops, Dining & Amenities. Close To Hwy 50, Access To 427.
Property Details
Facts for 9 Richelieu Court, Caledon
Status
Days on Market: 12
Last Status: Sold
Sold Date: Oct 08, 2020
Closed Date: Nov 30, 2020
Expiry Date: Jan 25, 2021
Sold Price: $610,000
Unavailable Date: Oct 08, 2020
Input Date: Sep 26, 2020
Property
Status: Sale
Property Type: Semi-Detached
Style: 2-Storey
Size (sq ft): 1100
Age: 16-30
Area: Caledon
Community: Bolton East
Availability Date: Flex
Inside
Bedrooms: 3
Bathrooms: 4
Kitchens: 1
Rooms: 6
Den/Family Room: No
Air Conditioning: Central Air
Fireplace: No
Laundry Level: Lower
Washrooms: 4
Building
Basement: Part Bsmt
Heat Type: Forced Air
Heat Source: Gas
Exterior: Brick
Water Supply: Municipal
Special Designation: Unknown
Parking
Driveway: Private
Garage Spaces: 1
Garage Type: Attached
Covered Parking Spaces: 2
Total Parking Spaces: 3
Fees
Tax Year: 2020
Tax Legal Description: Pt Lt 10 Pl 43M-1365, Des Pt 40 Pl 43R-24031; Cale
Taxes: $3,581
Land
Cross Street: Hwy 50/ Queensgate
Municipality District: Caledon
Fronting On: South
Pool: None
Sewer: Sewers
Lot Depth: 100.23 Feet
Lot Frontage: 21.98 Feet
Acres: < .50
Rooms
Room details for 9 Richelieu Court, Caledon
| Type | Dimensions | Description |
|---|---|---|
| Dining Main | 2.95 x 3.81 | |
| Kitchen Main | 3.68 x 5.66 | |
| Living Main | 2.95 x 3.02 | |
| Master 2nd | 4.06 x 4.70 | |
| 2nd Br 2nd | 2.77 x 3.58 | |
| 3rd Br 2nd | 2.82 x 3.10 | |
| Den Bsmt | 2.08 x 3.00 | |
| Rec Bsmt | 3.38 x 5.84 |
| XXXXXXXX | XXX XX, XXXX |
XXXX XXX XXXX |
$XXX,XXX |
| XXX XX, XXXX |
XXXXXX XXX XXXX |
$XXX,XXX |
| XXXXXXXX XXXX | XXX XX, XXXX | $610,000 XXX XXXX |
| XXXXXXXX XXXXXX | XXX XX, XXXX | $640,000 XXX XXXX |

Holy Family School
Elementary: CatholicEllwood Memorial Public School
Elementary: PublicSt John the Baptist Elementary School
Elementary: CatholicJames Bolton Public School
Elementary: PublicAllan Drive Middle School
Elementary: PublicSt. John Paul II Catholic Elementary School
Elementary: CatholicHumberview Secondary School
Secondary: PublicSt. Michael Catholic Secondary School
Secondary: CatholicSandalwood Heights Secondary School
Secondary: PublicCardinal Ambrozic Catholic Secondary School
Secondary: CatholicMayfield Secondary School
Secondary: PublicCastlebrooke SS Secondary School
Secondary: Public

