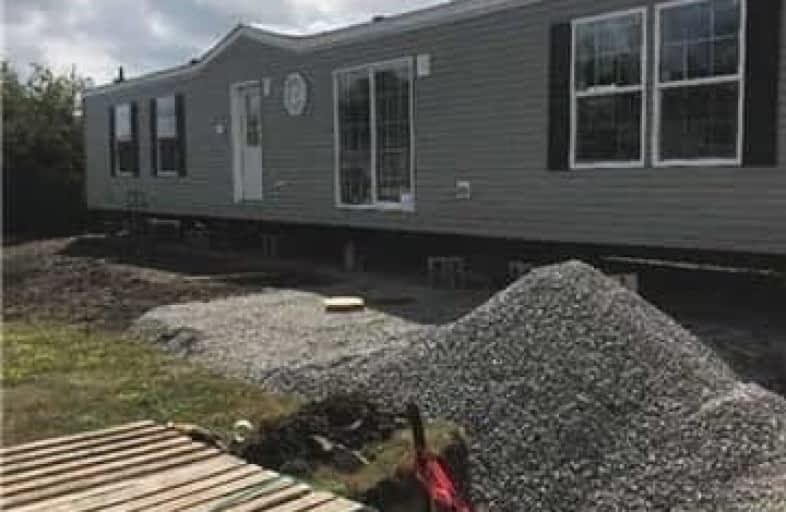Sold on Jul 24, 2018
Note: Property is not currently for sale or for rent.

-
Type: Detached
-
Style: Bungalow-Raised
-
Size: 700 sqft
-
Lot Size: 14.5 x 30 Metres
-
Age: New
-
Days on Site: 74 Days
-
Added: Sep 07, 2019 (2 months on market)
-
Updated:
-
Last Checked: 3 months ago
-
MLS®#: N4129541
-
Listed By: Royal lepage your community realty, brokerage
Only One Lot Left In A Serene Country Setting With Panoramic Views In A Modular Home Community. Brand New Home To Be Built. Ideal For First Time Home Buyers Or Retirees. 2 Bedrooms, 2 Full Baths. Only Minutes From All The Amenities Of Fast Growing Community Of Bradford With All Major Shopping, Dining, Library And Large Community Center. Minutes From Bradford Go Station.
Extras
Fridge, Stove, Built-In Dishwasher, Microwave, Washer Dryer, Window Coverings. Land Lease Is $575 Per Month And It Includes Property Tax, Water, Snow Removal And Maintenance Of The Common Areas.
Property Details
Facts for 8 Sunrise Circle, Bradford West Gwillimbury
Status
Days on Market: 74
Last Status: Sold
Sold Date: Jul 24, 2018
Closed Date: Aug 15, 2018
Expiry Date: Aug 31, 2018
Sold Price: $282,725
Unavailable Date: Jul 24, 2018
Input Date: May 15, 2018
Prior LSC: Listing with no contract changes
Property
Status: Sale
Property Type: Detached
Style: Bungalow-Raised
Size (sq ft): 700
Age: New
Area: Bradford West Gwillimbury
Community: Rural Bradford West Gwillimbury
Availability Date: 120 Days
Inside
Bedrooms: 2
Bathrooms: 2
Kitchens: 1
Rooms: 5
Den/Family Room: No
Air Conditioning: None
Fireplace: No
Laundry Level: Main
Washrooms: 2
Utilities
Electricity: Available
Cable: Available
Telephone: Available
Building
Basement: None
Heat Type: Forced Air
Heat Source: Propane
Exterior: Vinyl Siding
Water Supply: Well
Special Designation: Landlease
Other Structures: Garden Shed
Parking
Driveway: Private
Garage Type: None
Covered Parking Spaces: 1
Total Parking Spaces: 1
Fees
Tax Year: 2017
Tax Legal Description: Lot 14 Plan 51R-22452
Land
Cross Street: Hwy 11 & Conc 11
Municipality District: Bradford West Gwillimbury
Fronting On: North
Pool: None
Sewer: Septic
Lot Depth: 30 Metres
Lot Frontage: 14.5 Metres
Lot Irregularities: Land Lease
Acres: < .50
Rooms
Room details for 8 Sunrise Circle, Bradford West Gwillimbury
| Type | Dimensions | Description |
|---|---|---|
| Living Main | - | Vinyl Floor |
| Kitchen Main | - | Eat-In Kitchen, Ceramic Floor |
| Master Main | - | Vinyl Floor, Closet, 4 Pc Ensuite |
| 2nd Br Main | - | Closet, Laminate |
| XXXXXXXX | XXX XX, XXXX |
XXXX XXX XXXX |
$XXX,XXX |
| XXX XX, XXXX |
XXXXXX XXX XXXX |
$XXX,XXX | |
| XXXXXXXX | XXX XX, XXXX |
XXXXXXX XXX XXXX |
|
| XXX XX, XXXX |
XXXXXX XXX XXXX |
$XXX,XXX |
| XXXXXXXX XXXX | XXX XX, XXXX | $282,725 XXX XXXX |
| XXXXXXXX XXXXXX | XXX XX, XXXX | $279,500 XXX XXXX |
| XXXXXXXX XXXXXXX | XXX XX, XXXX | XXX XXXX |
| XXXXXXXX XXXXXX | XXX XX, XXXX | $284,000 XXX XXXX |

Hon Earl Rowe Public School
Elementary: PublicFred C Cook Public School
Elementary: PublicSt. Teresa of Calcutta Catholic School
Elementary: CatholicSt. Marie of the Incarnation Separate School
Elementary: CatholicChris Hadfield Public School
Elementary: PublicFieldcrest Elementary School
Elementary: PublicBradford Campus
Secondary: PublicOur Lady of the Lake Catholic College High School
Secondary: CatholicHoly Trinity High School
Secondary: CatholicDr John M Denison Secondary School
Secondary: PublicKeswick High School
Secondary: PublicBradford District High School
Secondary: Public

