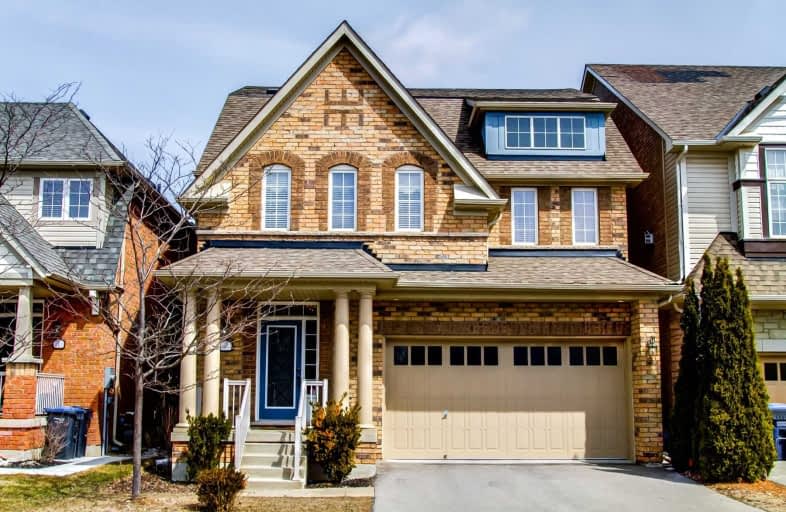Sold on Aug 16, 2019
Note: Property is not currently for sale or for rent.

-
Type: Detached
-
Style: 3-Storey
-
Size: 3000 sqft
-
Lot Size: 36.09 x 104.99 Feet
-
Age: 0-5 years
-
Taxes: $5,427 per year
-
Days on Site: 29 Days
-
Added: Sep 07, 2019 (4 weeks on market)
-
Updated:
-
Last Checked: 3 months ago
-
MLS®#: W4522025
-
Listed By: Royal lepage signature realty, brokerage
Builders Model Home, Over $120,000 In Upgrades, 9Ft Ceilings On Main Floor, Oak Hardwood On Every Floor, Bamboo Flooring On Top Floor, Kitchen Has Stainless Steel Fridge, Duel Fuel Stove With Warming Drawer, Under Counter Lighting, Top Lit Glass Cabinets In Pantry, Granite Counters, Reverse Osmosis System, Upgraded Light Fixtures, Marble Tiled Master Bath With Claw Foot Soaker Tub, Floor To Ceiling Tiled Walls, Smooth Ceilings Every Room
Extras
Home Is High End With Under Counter Mount Kitchen Sink, Under Counter Lighting, Roll Out Garbage, Crown Molding, Large Upgraded Baseboards. Ready For Your Double Door Entry Dream Doors.
Property Details
Facts for 9 Stellar Avenue, Caledon
Status
Days on Market: 29
Last Status: Sold
Sold Date: Aug 16, 2019
Closed Date: Sep 25, 2019
Expiry Date: Oct 18, 2019
Sold Price: $1,029,200
Unavailable Date: Aug 16, 2019
Input Date: Jul 18, 2019
Property
Status: Sale
Property Type: Detached
Style: 3-Storey
Size (sq ft): 3000
Age: 0-5
Area: Caledon
Community: Rural Caledon
Availability Date: Tbd
Inside
Bedrooms: 5
Bathrooms: 5
Kitchens: 1
Rooms: 12
Den/Family Room: Yes
Air Conditioning: Central Air
Fireplace: Yes
Laundry Level: Main
Washrooms: 5
Utilities
Electricity: Yes
Gas: Yes
Cable: Yes
Telephone: Yes
Building
Basement: Full
Basement 2: Unfinished
Heat Type: Forced Air
Heat Source: Gas
Exterior: Brick
Exterior: Vinyl Siding
Water Supply: Municipal
Special Designation: Unknown
Parking
Driveway: Private
Garage Spaces: 2
Garage Type: Attached
Covered Parking Spaces: 2
Total Parking Spaces: 4
Fees
Tax Year: 2018
Tax Legal Description: Lot 62, Plan No. 43M-1801
Taxes: $5,427
Highlights
Feature: Fenced Yard
Feature: Park
Feature: Rec Centre
Feature: School
Land
Cross Street: Kennedy/Mayfield
Municipality District: Caledon
Fronting On: West
Parcel Number: 142352061
Pool: None
Sewer: Sewers
Lot Depth: 104.99 Feet
Lot Frontage: 36.09 Feet
Lot Irregularities: Fully Fenced And Land
Rooms
Room details for 9 Stellar Avenue, Caledon
| Type | Dimensions | Description |
|---|---|---|
| Kitchen Main | 2.95 x 3.96 | Ceramic Floor, Granite Counter, Undermount Sink |
| Breakfast Main | 3.84 x 3.04 | Ceramic Floor, Pantry, W/O To Patio |
| Living Main | 4.45 x 5.48 | Hardwood Floor, Combined W/Dining, Pot Lights |
| Dining Main | 4.45 x 5.48 | Hardwood Floor, Combined W/Living, Pot Lights |
| Great Rm Main | 4.75 x 3.96 | Hardwood Floor, Pot Lights, Gas Fireplace |
| Master Main | 5.48 x 4.20 | Hardwood Floor, 5 Pc Ensuite, W/I Closet |
| 2nd Br 2nd | 3.98 x 3.96 | Hardwood Floor, 4 Pc Ensuite, W/I Closet |
| 3rd Br 2nd | 3.81 x 3.77 | Hardwood Floor, Semi Ensuite, Closet |
| 4th Br 2nd | 3.10 x 3.96 | Hardwood Floor, Semi Ensuite, Closet |
| 5th Br 3rd | 4.20 x 2.98 | Bamboo Floor, 4 Pc Ensuite, Closet |
| Sitting 3rd | 3.01 x 5.35 | Bamboo Floor, Window, Open Concept |
| Laundry Main | 1.83 x 13.08 | Ceramic Floor, Access To Garage, Laundry Sink |
| XXXXXXXX | XXX XX, XXXX |
XXXX XXX XXXX |
$X,XXX,XXX |
| XXX XX, XXXX |
XXXXXX XXX XXXX |
$X,XXX,XXX |
| XXXXXXXX XXXX | XXX XX, XXXX | $1,029,200 XXX XXXX |
| XXXXXXXX XXXXXX | XXX XX, XXXX | $1,049,900 XXX XXXX |

ÉÉC Saint-Jean-Bosco
Elementary: CatholicTony Pontes (Elementary)
Elementary: PublicSt Stephen Separate School
Elementary: CatholicSt. Josephine Bakhita Catholic Elementary School
Elementary: CatholicSt Rita Elementary School
Elementary: CatholicSouthFields Village (Elementary)
Elementary: PublicParkholme School
Secondary: PublicHarold M. Brathwaite Secondary School
Secondary: PublicHeart Lake Secondary School
Secondary: PublicSt Marguerite d'Youville Secondary School
Secondary: CatholicFletcher's Meadow Secondary School
Secondary: PublicMayfield Secondary School
Secondary: Public

