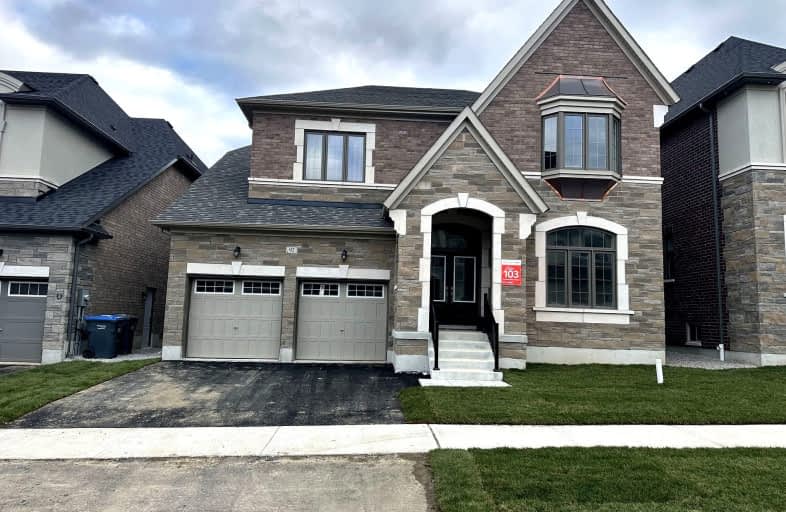Car-Dependent
- Almost all errands require a car.
Somewhat Bikeable
- Most errands require a car.

Macville Public School
Elementary: PublicCaledon East Public School
Elementary: PublicCaledon Central Public School
Elementary: PublicPalgrave Public School
Elementary: PublicSt Cornelius School
Elementary: CatholicHerb Campbell Public School
Elementary: PublicRobert F Hall Catholic Secondary School
Secondary: CatholicHumberview Secondary School
Secondary: PublicSt. Michael Catholic Secondary School
Secondary: CatholicLouise Arbour Secondary School
Secondary: PublicSt Marguerite d'Youville Secondary School
Secondary: CatholicMayfield Secondary School
Secondary: Public-
Palgrave Conservation Area
9.63km -
Foundry Park
Bolton ON 10.43km -
Dicks Dam Park
Caledon ON 10.62km
-
Scotiabank
360 Queen St S (at Wilton Drive), Bolton ON L7E 4Z8 12.01km -
BMO Bank of Montreal
12016 Airport Rd, Caledon ON L7C 2W1 12.56km -
TD Bank Financial Group
Airport Rd, Brampton ON 13.13km


