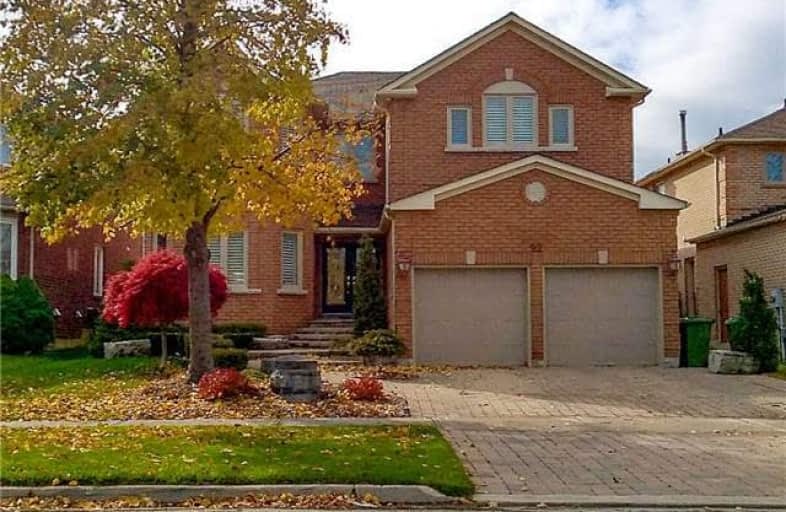Sold on May 04, 2018
Note: Property is not currently for sale or for rent.

-
Type: Detached
-
Style: 2-Storey
-
Size: 3500 sqft
-
Lot Size: 49.21 x 109.91 Feet
-
Age: No Data
-
Taxes: $5,716 per year
-
Days on Site: 14 Days
-
Added: Sep 07, 2019 (2 weeks on market)
-
Updated:
-
Last Checked: 3 months ago
-
MLS®#: W4102228
-
Listed By: Re/max realty services inc., brokerage
Valleywood Beauty The Rosecliff Model Over 3700Sqft! This Stunning 5 Bdrm Executive Home Shows To Perfection. Grand Foyer W/Gorgeous Staircase. Gourmet Kit For The Chef In The Family W/Quartz Counters, Island, Lots Of Cupboards, Chimney Hood Fan & The List Goes On. Breakfast Area Has Garden Doors Leading To The I/G Pool. Large Principle Rms. Main Flr Family, Dining & Living Rms Plus A Library/Den. Sunken Laundry/Mud Rm. Dble Door Entry To The Most Elegant
Extras
Master Suite Boasting A Breathtaking 5Pce Spa-Like Ensuite & A Large W/I Closet W/ Organizers. 2 Jack & Jill Baths, California Shutters, B/I Desk/Bookcases, Composite Deck, Crown Mldg, Pot Lights. This Home Has Too Much To Mention & Must Be
Property Details
Facts for 92 Royal Valley Drive, Caledon
Status
Days on Market: 14
Last Status: Sold
Sold Date: May 04, 2018
Closed Date: Jul 06, 2018
Expiry Date: Aug 01, 2018
Sold Price: $1,070,000
Unavailable Date: May 04, 2018
Input Date: Apr 20, 2018
Prior LSC: Listing with no contract changes
Property
Status: Sale
Property Type: Detached
Style: 2-Storey
Size (sq ft): 3500
Area: Caledon
Community: Rural Caledon
Availability Date: 60 Days/Tba
Inside
Bedrooms: 5
Bathrooms: 4
Kitchens: 1
Rooms: 11
Den/Family Room: Yes
Air Conditioning: Central Air
Fireplace: Yes
Laundry Level: Main
Central Vacuum: Y
Washrooms: 4
Building
Basement: Unfinished
Heat Type: Forced Air
Heat Source: Gas
Exterior: Brick
Water Supply: Municipal
Special Designation: Unknown
Parking
Driveway: Pvt Double
Garage Spaces: 2
Garage Type: Attached
Covered Parking Spaces: 2
Total Parking Spaces: 4
Fees
Tax Year: 2017
Tax Legal Description: Plan M1049 Lot 24
Taxes: $5,716
Land
Cross Street: Valleywood Blvd/Roya
Municipality District: Caledon
Fronting On: North
Pool: Inground
Sewer: Sewers
Lot Depth: 109.91 Feet
Lot Frontage: 49.21 Feet
Additional Media
- Virtual Tour: http://unbranded.mediatours.ca/property/92-royal-valley-drive-caledon/
Rooms
Room details for 92 Royal Valley Drive, Caledon
| Type | Dimensions | Description |
|---|---|---|
| Kitchen Main | 4.88 x 3.05 | Quartz Counter, Centre Island, Crown Moulding |
| Breakfast Main | 4.88 x 4.30 | Combined W/Kitchen, Ceramic Floor, W/O To Pool |
| Family Main | 6.71 x 5.18 | Hardwood Floor, Pot Lights, Gas Fireplace |
| Living Main | 3.66 x 5.38 | Hardwood Floor, Picture Window, California Shutters |
| Dining Main | 3.66 x 3.96 | Hardwood Floor, O/Looks Living, Crown Moulding |
| Library Main | 3.35 x 3.96 | Hardwood Floor, B/I Desk, California Shutters |
| Master 2nd | 4.72 x 6.40 | Broadloom, 5 Pc Ensuite, W/I Closet |
| 2nd Br 2nd | 3.35 x 3.96 | Broadloom, Semi Ensuite, California Shutters |
| 3rd Br 2nd | 3.66 x 4.67 | Broadloom, Semi Ensuite, California Shutters |
| 4th Br 2nd | 3.51 x 3.66 | Broadloom, Semi Ensuite, California Shutters |
| 5th Br 2nd | 3.35 x 3.66 | Broadloom, Semi Ensuite, California Shutters |
| XXXXXXXX | XXX XX, XXXX |
XXXX XXX XXXX |
$X,XXX,XXX |
| XXX XX, XXXX |
XXXXXX XXX XXXX |
$X,XXX,XXX |
| XXXXXXXX XXXX | XXX XX, XXXX | $1,070,000 XXX XXXX |
| XXXXXXXX XXXXXX | XXX XX, XXXX | $1,098,000 XXX XXXX |

ÉÉC Saint-Jean-Bosco
Elementary: CatholicTony Pontes (Elementary)
Elementary: PublicSt Stephen Separate School
Elementary: CatholicSt. Josephine Bakhita Catholic Elementary School
Elementary: CatholicSt Rita Elementary School
Elementary: CatholicSouthFields Village (Elementary)
Elementary: PublicParkholme School
Secondary: PublicHeart Lake Secondary School
Secondary: PublicSt Marguerite d'Youville Secondary School
Secondary: CatholicFletcher's Meadow Secondary School
Secondary: PublicMayfield Secondary School
Secondary: PublicSt Edmund Campion Secondary School
Secondary: Catholic

