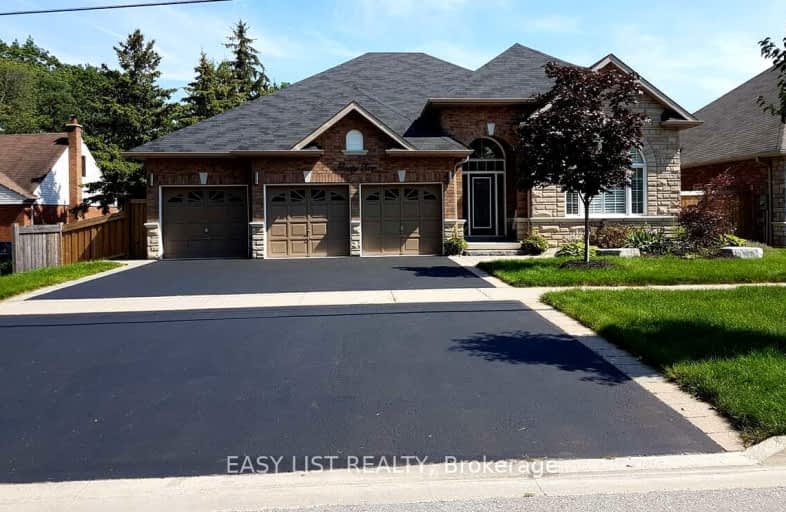Car-Dependent
- Most errands require a car.
Somewhat Bikeable
- Most errands require a car.

Macville Public School
Elementary: PublicCaledon East Public School
Elementary: PublicCaledon Central Public School
Elementary: PublicPalgrave Public School
Elementary: PublicSt Cornelius School
Elementary: CatholicHerb Campbell Public School
Elementary: PublicRobert F Hall Catholic Secondary School
Secondary: CatholicHumberview Secondary School
Secondary: PublicSt. Michael Catholic Secondary School
Secondary: CatholicLouise Arbour Secondary School
Secondary: PublicSt Marguerite d'Youville Secondary School
Secondary: CatholicMayfield Secondary School
Secondary: Public-
Lina Marino Park
105 Valleywood Blvd, Caledon ON 13.95km -
White Spruce Nature Park
10000 Heart Lake Rd, Brampton ON 17.17km -
Chinguacousy Park
Central Park Dr (at Queen St. E), Brampton ON L6S 6G7 19.88km
-
RBC Royal Bank
8 Queen St N, Bolton ON L7E 1C8 10.97km -
BMO Bank of Montreal
11965 Hurontario St, Brampton ON L6Z 4P7 15.38km -
TD Bank Financial Group
10908 Hurontario St, Brampton ON L7A 3R9 16.51km
- 4 bath
- 4 bed
- 3000 sqft
60 Arthur Griffin Crescent, Caledon, Ontario • L7C 4E9 • Caledon East
- 4 bath
- 4 bed
- 2500 sqft
27 Boyces Creek Crescent, Caledon, Ontario • L7C 3S2 • Caledon East














