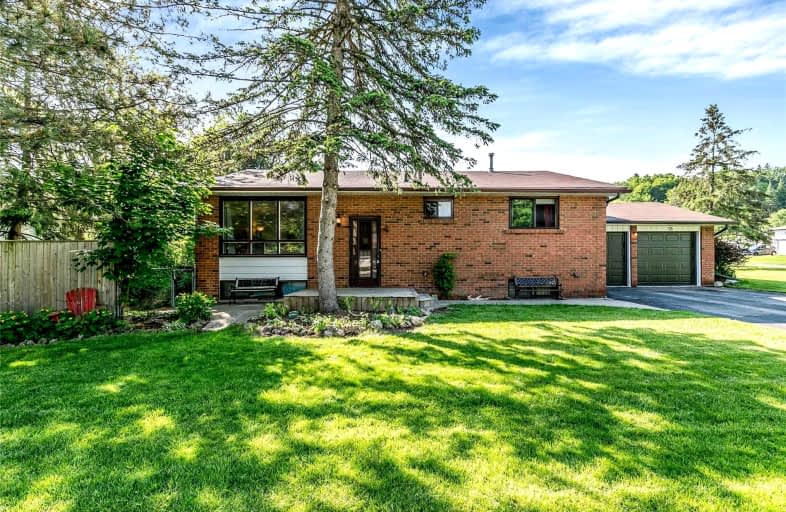
Video Tour

Holy Family School
Elementary: Catholic
1.02 km
Ellwood Memorial Public School
Elementary: Public
0.75 km
James Bolton Public School
Elementary: Public
1.28 km
Allan Drive Middle School
Elementary: Public
1.51 km
St Nicholas Elementary School
Elementary: Catholic
1.70 km
St. John Paul II Catholic Elementary School
Elementary: Catholic
1.74 km
Humberview Secondary School
Secondary: Public
1.46 km
St. Michael Catholic Secondary School
Secondary: Catholic
2.36 km
Sandalwood Heights Secondary School
Secondary: Public
12.21 km
Cardinal Ambrozic Catholic Secondary School
Secondary: Catholic
10.71 km
Mayfield Secondary School
Secondary: Public
11.79 km
Castlebrooke SS Secondary School
Secondary: Public
11.25 km













