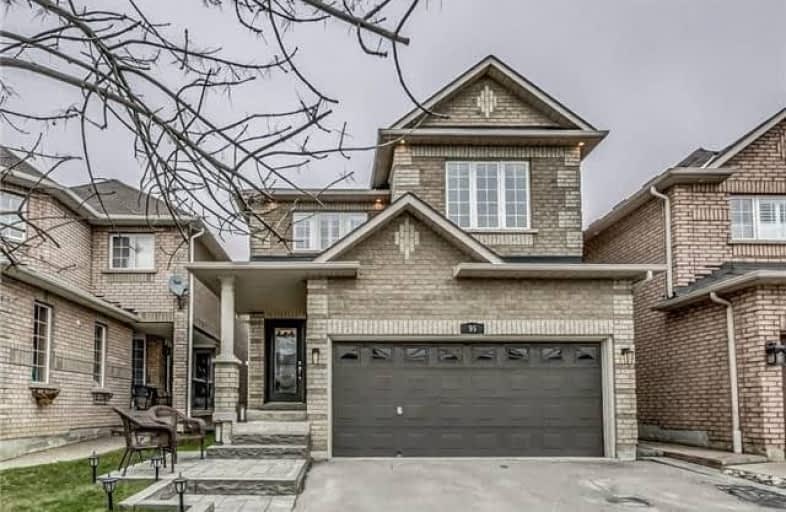
Macville Public School
Elementary: Public
2.91 km
Holy Family School
Elementary: Catholic
2.84 km
Ellwood Memorial Public School
Elementary: Public
2.60 km
James Bolton Public School
Elementary: Public
2.15 km
St Nicholas Elementary School
Elementary: Catholic
0.37 km
St. John Paul II Catholic Elementary School
Elementary: Catholic
2.09 km
Robert F Hall Catholic Secondary School
Secondary: Catholic
8.05 km
Humberview Secondary School
Secondary: Public
2.51 km
St. Michael Catholic Secondary School
Secondary: Catholic
2.33 km
Sandalwood Heights Secondary School
Secondary: Public
12.19 km
Louise Arbour Secondary School
Secondary: Public
12.74 km
Mayfield Secondary School
Secondary: Public
11.27 km




