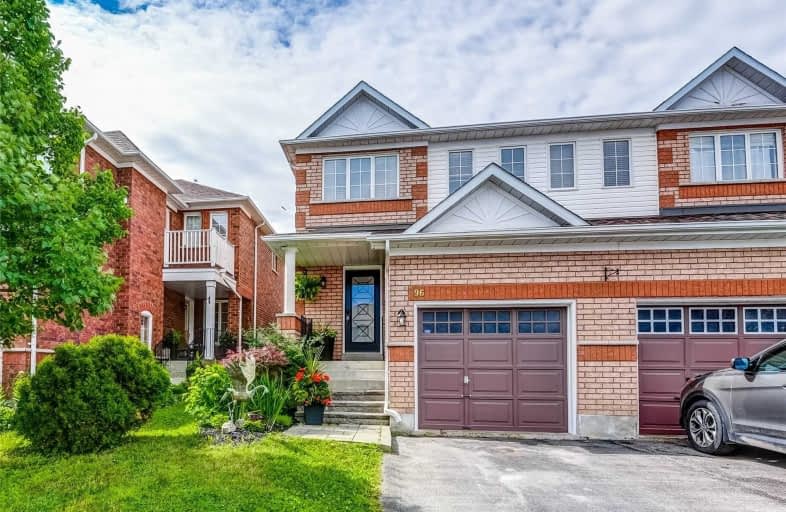Sold on Jul 06, 2020
Note: Property is not currently for sale or for rent.

-
Type: Semi-Detached
-
Style: 2-Storey
-
Size: 1500 sqft
-
Lot Size: 22.47 x 141.86 Feet
-
Age: 16-30 years
-
Taxes: $3,457 per year
-
Days on Site: 10 Days
-
Added: Jun 26, 2020 (1 week on market)
-
Updated:
-
Last Checked: 2 months ago
-
MLS®#: W4808283
-
Listed By: Royal lepage signature realty, brokerage
Welcome To 96 Grapevine. This Stunning Semi Detached?2 Storey Home With 3 Bedroom, 3 Bathrooms & Finished Basement Is Located Close To School & Park. It Has An Updated Kitchen With Quartz Counter, Backsplash, S/S Appliances, Pot Lights, Large Island With Breakfast Bar,?access To House From Garage & Walks Out To Beautiful Deck Great For Summer Bbqs.
Extras
S/S Frdg, S/S New Stv, S/S D/W, Front Load Lg Washer/Dryer, All Elfs, Window Covering, B/I Closet In Master Br, Central Vac & Attchmnts, Water Filtration System, No Sidewalk, 11X15Ft Deck At Back, Hot Tub W/ Umbrella & Stand, Garden Shed.
Property Details
Facts for 96 Grapevine Road, Caledon
Status
Days on Market: 10
Last Status: Sold
Sold Date: Jul 06, 2020
Closed Date: Aug 24, 2020
Expiry Date: Aug 31, 2020
Sold Price: $715,000
Unavailable Date: Jul 06, 2020
Input Date: Jun 26, 2020
Property
Status: Sale
Property Type: Semi-Detached
Style: 2-Storey
Size (sq ft): 1500
Age: 16-30
Area: Caledon
Community: Bolton West
Availability Date: Tbd
Inside
Bedrooms: 3
Bathrooms: 3
Kitchens: 1
Rooms: 6
Den/Family Room: No
Air Conditioning: Central Air
Fireplace: No
Laundry Level: Lower
Central Vacuum: Y
Washrooms: 3
Utilities
Electricity: Yes
Cable: Yes
Building
Basement: Finished
Heat Type: Forced Air
Heat Source: Gas
Exterior: Brick
UFFI: No
Water Supply: Municipal
Special Designation: Unknown
Other Structures: Garden Shed
Parking
Driveway: Private
Garage Spaces: 1
Garage Type: Built-In
Covered Parking Spaces: 2
Total Parking Spaces: 3
Fees
Tax Year: 2019
Tax Legal Description: Pt Lt 12, Pl 43M1375
Taxes: $3,457
Highlights
Feature: Fenced Yard
Feature: Park
Feature: School
Feature: Sloping
Land
Cross Street: Harvest Moon / Coler
Municipality District: Caledon
Fronting On: South
Pool: None
Sewer: Sewers
Lot Depth: 141.86 Feet
Lot Frontage: 22.47 Feet
Additional Media
- Virtual Tour: https://unbranded.youriguide.com/96_grapevine_rd_bolton_on
Rooms
Room details for 96 Grapevine Road, Caledon
| Type | Dimensions | Description |
|---|---|---|
| Kitchen Main | 3.64 x 2.68 | Quartz Counter, Ceramic Floor, Stainless Steel Appl |
| Living Main | 3.34 x 4.00 | Hardwood Floor, Pot Lights |
| Dining Main | 4.51 x 2.45 | Ceramic Floor, Sliding Doors |
| Master 2nd | 3.43 x 5.10 | Laminate, 4 Pc Ensuite, Closet |
| 2nd Br 2nd | 3.13 x 2.50 | Laminate, Double Closet |
| 3rd Br 2nd | 3.45 x 2.48 | Laminate, Double Closet |
| Rec Bsmt | 7.93 x 5.01 | Laminate, Finished |
| XXXXXXXX | XXX XX, XXXX |
XXXX XXX XXXX |
$XXX,XXX |
| XXX XX, XXXX |
XXXXXX XXX XXXX |
$XXX,XXX | |
| XXXXXXXX | XXX XX, XXXX |
XXXX XXX XXXX |
$XXX,XXX |
| XXX XX, XXXX |
XXXXXX XXX XXXX |
$XXX,XXX | |
| XXXXXXXX | XXX XX, XXXX |
XXXXXX XXX XXXX |
$X,XXX |
| XXX XX, XXXX |
XXXXXX XXX XXXX |
$X,XXX | |
| XXXXXXXX | XXX XX, XXXX |
XXXX XXX XXXX |
$XXX,XXX |
| XXX XX, XXXX |
XXXXXX XXX XXXX |
$XXX,XXX |
| XXXXXXXX XXXX | XXX XX, XXXX | $715,000 XXX XXXX |
| XXXXXXXX XXXXXX | XXX XX, XXXX | $739,900 XXX XXXX |
| XXXXXXXX XXXX | XXX XX, XXXX | $568,000 XXX XXXX |
| XXXXXXXX XXXXXX | XXX XX, XXXX | $568,000 XXX XXXX |
| XXXXXXXX XXXXXX | XXX XX, XXXX | $1,850 XXX XXXX |
| XXXXXXXX XXXXXX | XXX XX, XXXX | $1,850 XXX XXXX |
| XXXXXXXX XXXX | XXX XX, XXXX | $507,000 XXX XXXX |
| XXXXXXXX XXXXXX | XXX XX, XXXX | $444,800 XXX XXXX |

Holy Family School
Elementary: CatholicEllwood Memorial Public School
Elementary: PublicJames Bolton Public School
Elementary: PublicAllan Drive Middle School
Elementary: PublicSt Nicholas Elementary School
Elementary: CatholicSt. John Paul II Catholic Elementary School
Elementary: CatholicHumberview Secondary School
Secondary: PublicSt. Michael Catholic Secondary School
Secondary: CatholicSandalwood Heights Secondary School
Secondary: PublicCardinal Ambrozic Catholic Secondary School
Secondary: CatholicLouise Arbour Secondary School
Secondary: PublicMayfield Secondary School
Secondary: Public- 4 bath
- 3 bed
- 1100 sqft
26 Coolspring Crescent, Caledon, Ontario • L7E 1W6 • Bolton East



