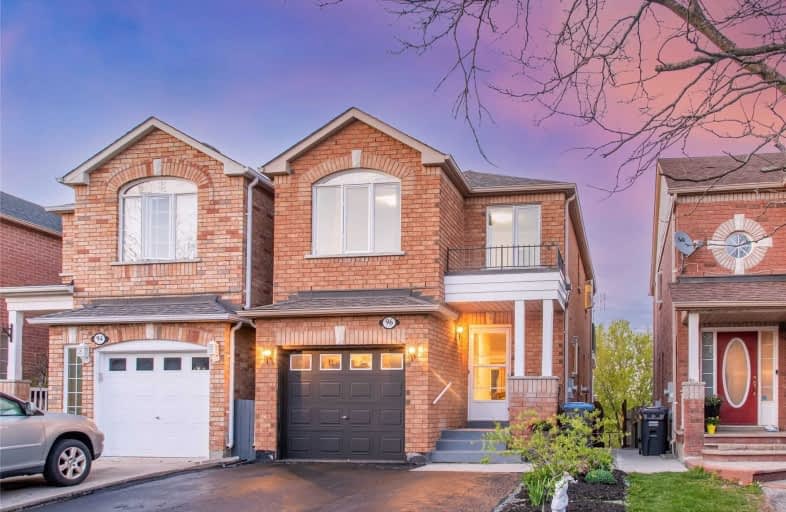
Video Tour
Car-Dependent
- Almost all errands require a car.
17
/100
Somewhat Bikeable
- Almost all errands require a car.
18
/100

Holy Family School
Elementary: Catholic
3.08 km
Ellwood Memorial Public School
Elementary: Public
2.86 km
St John the Baptist Elementary School
Elementary: Catholic
3.78 km
James Bolton Public School
Elementary: Public
1.62 km
Allan Drive Middle School
Elementary: Public
2.78 km
St. John Paul II Catholic Elementary School
Elementary: Catholic
1.52 km
Robert F Hall Catholic Secondary School
Secondary: Catholic
10.58 km
Humberview Secondary School
Secondary: Public
1.37 km
St. Michael Catholic Secondary School
Secondary: Catholic
1.55 km
Cardinal Ambrozic Catholic Secondary School
Secondary: Catholic
13.23 km
Mayfield Secondary School
Secondary: Public
14.57 km
Castlebrooke SS Secondary School
Secondary: Public
13.75 km
-
Chinguacousy Park
Central Park Dr (at Queen St. E), Brampton ON L6S 6G7 19.53km -
Grovewood Park
Richmond Hill ON 21.56km -
Meander Park
Richmond Hill ON 21.7km
-
RBC Royal Bank
12612 Hwy 50 (McEwan Drive West), Bolton ON L7E 1T6 4.77km -
Scotiabank
160 Yellow Avens Blvd (at Airport Rd.), Brampton ON L6R 0M5 13.64km -
TD Bank Financial Group
3978 Cottrelle Blvd, Brampton ON L6P 2R1 14.19km







