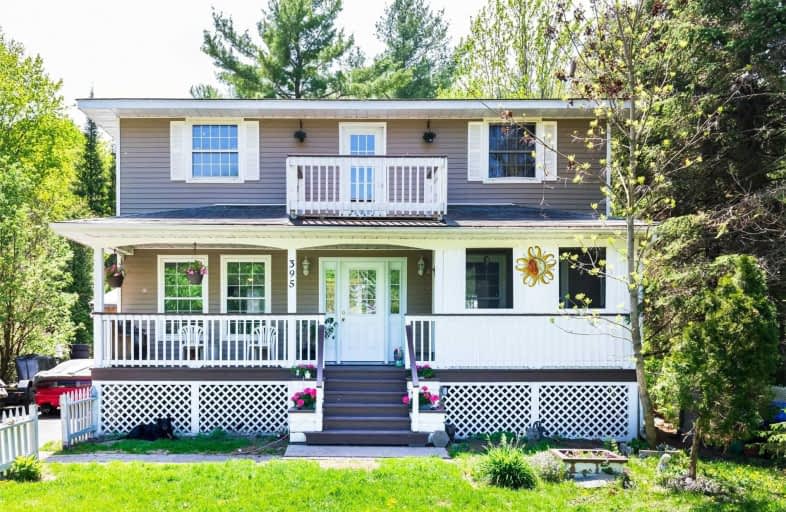Sold on Jun 01, 2021
Note: Property is not currently for sale or for rent.

-
Type: Detached
-
Style: 2-Storey
-
Lot Size: 60 x 145 Feet
-
Age: No Data
-
Taxes: $3,420 per year
-
Days on Site: 6 Days
-
Added: May 26, 2021 (6 days on market)
-
Updated:
-
Last Checked: 3 months ago
-
MLS®#: X5248690
-
Listed By: Re/max premier inc., brokerage
Beautiful Country Home With The White Picket Fence And Huge Verandah. Refinished Gleaming Hardwood Floors. Living Room Has Sliding Doors To Create Separate Private Room With Walkout To Deck (Easy To Convert Back). Open Brightly Lit Kitchen With Lots Of Windows. Walkout From 2nd Floor Hallway To Sundeck. Huge Storage Rm In Basement. Rough In For Possible 3rd Washroom In Bsmt. Backing On Treed Hill - Lots Of Privacy Here Plus Adventure Walks.
Extras
All Elfs& Ceiling Fans & Window Coverings, B/In Dishwasher, Washer & Dryer, Gas Furnace & Equip, Hwt(Owned)
Property Details
Facts for 395 Mountain Road, Callander
Status
Days on Market: 6
Last Status: Sold
Sold Date: Jun 01, 2021
Closed Date: Jul 09, 2021
Expiry Date: Sep 30, 2021
Sold Price: $376,000
Unavailable Date: Jun 01, 2021
Input Date: May 26, 2021
Property
Status: Sale
Property Type: Detached
Style: 2-Storey
Area: Callander
Availability Date: 30-60 Days/Tba
Inside
Bedrooms: 4
Bathrooms: 2
Kitchens: 1
Rooms: 9
Den/Family Room: No
Air Conditioning: None
Fireplace: No
Laundry Level: Lower
Washrooms: 2
Building
Basement: Finished
Basement 2: Full
Heat Type: Forced Air
Heat Source: Gas
Exterior: Vinyl Siding
Water Supply: Well
Special Designation: Unknown
Parking
Driveway: Pvt Double
Garage Type: None
Covered Parking Spaces: 6
Total Parking Spaces: 6
Fees
Tax Year: 2020
Tax Legal Description: Reg Comp Plan 316 Lot19
Taxes: $3,420
Highlights
Feature: Wooded/Treed
Land
Cross Street: On Hwy 11 & Mountain
Municipality District: Callander
Fronting On: South
Pool: None
Sewer: Septic
Lot Depth: 145 Feet
Lot Frontage: 60 Feet
Rooms
Room details for 395 Mountain Road, Callander
| Type | Dimensions | Description |
|---|---|---|
| Living Main | 3.48 x 7.01 | Hardwood Floor |
| Dining Main | 3.00 x 3.45 | Hardwood Floor |
| Kitchen Main | 3.43 x 3.91 | B/I Dishwasher, Window, Ceiling Fan |
| Bathroom Main | - | |
| Master 2nd | 3.48 x 3.91 | Hardwood Floor |
| 2nd Br 2nd | 3.51 x 3.53 | Laminate |
| 3rd Br 2nd | 2.72 x 3.02 | Laminate |
| 4th Br 2nd | 2.72 x 3.02 | Laminate |
| Rec Bsmt | 3.25 x 6.63 | |
| Laundry Bsmt | - |
| XXXXXXXX | XXX XX, XXXX |
XXXX XXX XXXX |
$XXX,XXX |
| XXX XX, XXXX |
XXXXXX XXX XXXX |
$XXX,XXX |
| XXXXXXXX XXXX | XXX XX, XXXX | $376,000 XXX XXXX |
| XXXXXXXX XXXXXX | XXX XX, XXXX | $344,900 XXX XXXX |

M T Davidson Public School
Elementary: PublicWest Ferris Intermediate
Elementary: PublicFerris Glen Public School
Elementary: PublicÉcole séparée Saint-Thomas-D'Aquin
Elementary: CatholicSt Theresa School
Elementary: CatholicSunset Park Public School
Elementary: PublicÉcole secondaire publique Odyssée
Secondary: PublicWest Ferris Secondary School
Secondary: PublicÉcole secondaire catholique Algonquin
Secondary: CatholicChippewa Secondary School
Secondary: PublicWiddifield Secondary School
Secondary: PublicSt Joseph-Scollard Hall Secondary School
Secondary: Catholic

