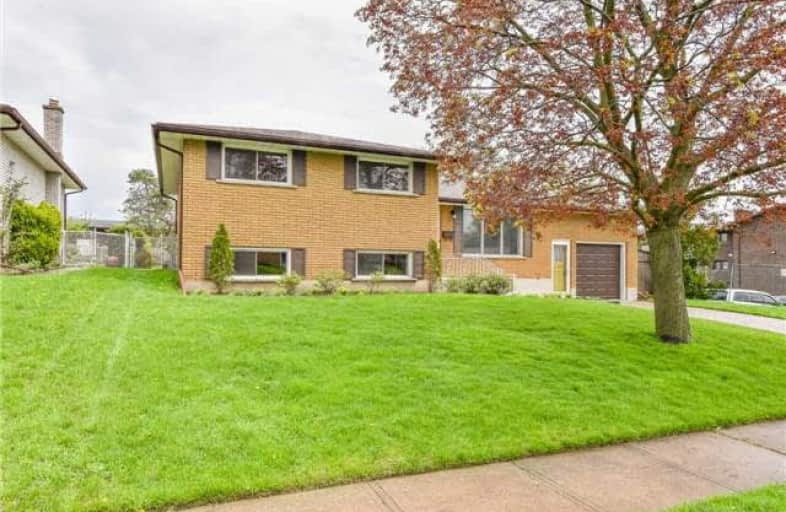
St Francis Catholic Elementary School
Elementary: Catholic
0.28 km
Central Public School
Elementary: Public
1.34 km
St Vincent de Paul Catholic Elementary School
Elementary: Catholic
0.83 km
Chalmers Street Public School
Elementary: Public
0.65 km
Stewart Avenue Public School
Elementary: Public
0.23 km
Holy Spirit Catholic Elementary School
Elementary: Catholic
1.40 km
Southwood Secondary School
Secondary: Public
2.93 km
Glenview Park Secondary School
Secondary: Public
0.50 km
Galt Collegiate and Vocational Institute
Secondary: Public
2.83 km
Monsignor Doyle Catholic Secondary School
Secondary: Catholic
0.73 km
Jacob Hespeler Secondary School
Secondary: Public
7.98 km
St Benedict Catholic Secondary School
Secondary: Catholic
5.03 km




